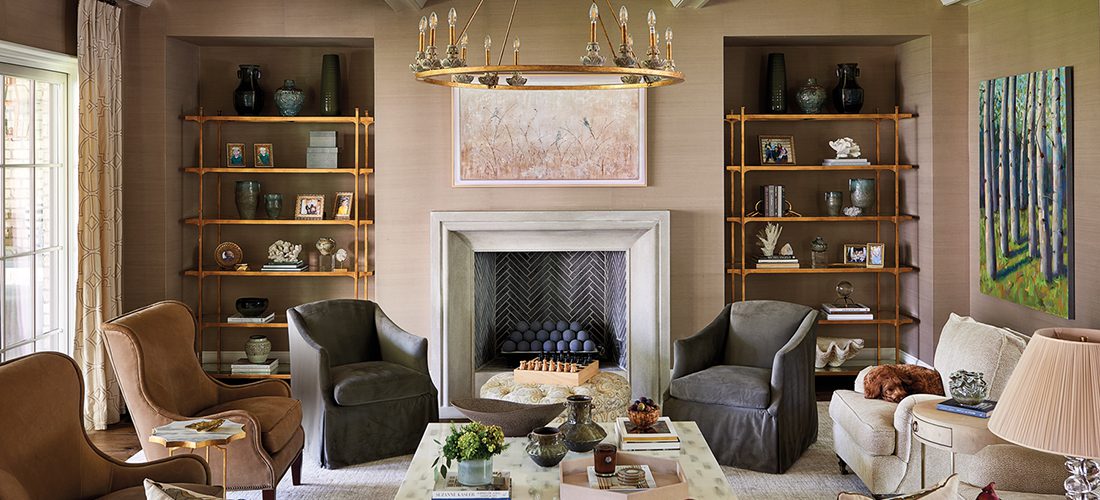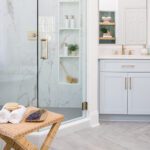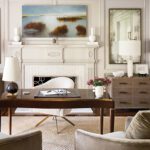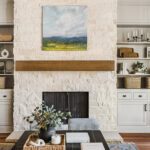A Foxcroft home with timeless interior design
March 28, 2024

Designer Casey Maslanka keeps pace with the ever-changing needs of a family of five in their new Foxcroft home.
by Andrea Nordstrom Caughey | photographs by Dustin and Susie Peck
While fads come and go, Charlotte interior designer Casey Maslanka has piloted a course of timelessness in her craft. Her secret? “Using pieces that have a story or history behind them, that mean something,” says the designer, who established Casey Maslanka Interiors in 2023 after 17 years working with other local design firms. “Also, mixing color, pattern and texture, with new and old, adds character to a room, in lieu of new, pristine and trendy. I’m the daughter of an antique dealer, so I’ve grown up with an appreciation for the collected.”
In this new build in the Foxcroft neighborhood, Maslanka teamed early with architect Smith Slovik and builder DuBose Custom Homes, curating her third home for this family of five.


Old meets new in the dining room; chairs that previously belonged to the homeowner’s grandmother were refinished and reupholstered.
Armed with intimate knowledge from two prior home projects for the family, Maslanka embraced the homeowner’s plea for “connection and a sense of community” without creating an environment that is too precious. “While aesthetics are always important, we needed to be able to live in, enjoy and not be worried about wear and tear of the home,” the homeowner says. “We like to host gatherings and friends and have the kind of home where you don’t have to take off your shoes.”
Throughout all the moves, Maslanka has paid close attention to the family’s shifting priorities as their needs have evolved. “With kids at three levels, elementary, middle school and high school, the place is always bursting with people and activity,” she says. “Their former third-floor playroom in a past home has morphed into a teen-oriented game room here. And we reimagined the large front foyer as a periodic spot for overflow entertaining.”
A scullery behind the kitchen serves double-duty. “While it serves as a daily workhorse for things like making coffee, smoothies and baking, it also streamlines entertaining — a perfect space for caterers to prep, warm and clean up without cluttering the main kitchen,” with pocket doors to conceal the mess, Maslanka says.



During the design process, plans for a coat closet under the stairs were abandoned to create space for a wine room. A Cole & Son wallpaper with a geometric design adds a subtle sheen in the bar area.
In another creative twist, the designer scrapped original plans for a coat closet under the staircase. “We decided on a wine room instead,” Maslanka says. “Deep openings leading into the family room had space for the closet, but I didn’t want typical doors breaking up the hall’s clean lines. Instead, we used custom mirrors to disguise the storage.”
And cleverest of all: “Because the husband is an early-riser, we created a secret door in the primary closet for him to exit after he got ready in the morning, rather than through the bedroom.”
Planning paid off in other ways. Placement of prized artwork was determined before the home was complete, allowing time to accentuate pieces with paint color and wall coverings, especially patterns from Thibaut. ”These layers, wallpaper, the perfect accessories and throw rugs add dimension and warmth while elevating the space,” Maslanka notes.



Middle: Kravet wallpaper on the ceiling adds interest in the scullery, which is used daily for making coffee and smoothies. With pocket doors for privacy, the room is also useful for entertaining. Right: A fluted range wall is a focal point in the kitchen.
Reuse of family heirlooms also personalized the spaces. Refinished and recovered dining chairs that previously belonged to the homeowner’s grandmother are accented with deep blue wallcoverings from Designers Guild.
Lighting decisions came early. “Lighting can be an investment, but it can make or break a design,” Maslanka says. In the kitchen, for example, Visual Comfort island pendants don’t distract from the fluted range wall, which was designed to be the focal point of the room.
“In the end, all of these choices separate a mere house from a home,” says Maslanka, “which is the biggest compliment of all.” SP
SOURCES:
Interior Designer: Casey Maslanka Interiors
Builder: DuBose Custom Homes
Architect: Smith Slovik Residential Design
Surfaces: Art of Stone Charlotte
Tile: Palmetto Tile
Flooring: Curated Surfaces
Cabinets: Woodshop QC






