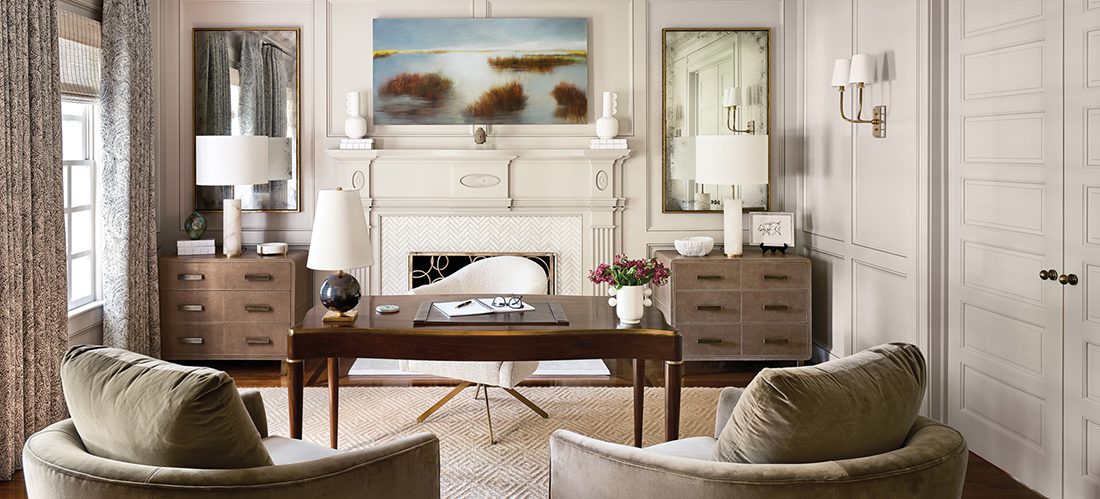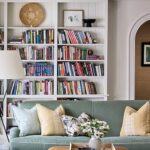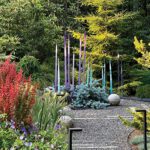This Quail Hollow home gets a fresh take
January 30, 2024

With downsizing plans dashed by the pandemic, a Quail Hollow couple embarked on an extensive renovation led by Pheasant Hill Designs — and they couldn’t be happier.
by Cathy Martin | photographs by Dustin and Susie Peck
In 2020, empty nesters Robin and Chuck de Krafft were seriously considering downsizing from their Quail Hollow home, where they’d lived for more than a decade.
In preparing to list the home for sale, they called on Urban Building Group to update a wooden deck, having worked with the Charlotte homebuilder on an earlier project.
Then the pandemic hit — and the plan suddenly changed.
“We expanded the original design of an updated deck to an outdoor room to incorporate features we could enjoy longer term instead of a quick fix to sell the house,” says Chuck de Krafft. With a cozy brick fireplace, durable Brazilian hardwood floors, a large curved sectional sofa and a dining area, the space evolved into one that can be used nine months out of the year.



Left: The home office. Middle and right: A diptych by Marcy Gregg, represented by Anne Nielson Fine Art, was commissioned specifically for the dining room. The wallpaper is Phillip Jeffries.
As the porch neared completion, the de Kraffts began reevaluating their long-term plans for downsizing.
Built in the 1990s, the home’s original design was consistent with that era — warm woods, granite countertops and dark paint colors. Over the years, the couple had consulted with several designers to update various rooms with paint, carpet and furniture. After deciding to stay put, the couple decided it was time for a more extensive redesign that would create a more cohesive aesthetic.
A mutual friend recommended interior designer Kendra White of Pheasant Hill Designs. “But our actual introduction didn’t occur until after a Juvenile Diabetes Research Foundation event we attended in 2021,” de Krafft says. White attended the event, too, and had donated a piece of art for the silent auction. The de Kraffts purchased it, not realizing White was the donor.
Once the couple learned White had donated the art, they reached out to learn more about her design services — and also learned White had bid against them on the auction’s premier item, which the de Kraffts won and donated to a local hospital. “It is an ironic story, and one could say we have similar artistic appreciation,” de Krafft says.



Designer Kendra White blended new and existing cabinets in the kitchen design — new doors and hardware and fresh paint create a cohesive look. Since removing the enormous range hood installed by the home’s previous owner would have been costly, White instead replaced the façade with a smooth stucco. The countertops are Perla Venato quartzite.
_
“The footprint worked really well for them, it just needed updating,” says White, who established her residential design firm 23 years ago.
Like many home renovations, the kitchen was a top priority. The cabinets and built-in hutch were originally finished in a distressed, Old World glaze prevalent in the ’90s, and the ceiling was adorned with rustic wooden beams. The home’s previous owner, an avid cook, added industrial flourishes including a commercial-quality stove with an oversized hood, stainless-steel countertops and modern cable lighting.
“It was a bit disjointed,” White says. The designer brought in new appliances and cabinets and devised a new lighting plan while keeping some of the existing cabinetry, including the large island and hutch. New cabinet doors and hardware and a fresh coat of paint unified the design.
The dining room was updated with a decidedly more contemporary aesthetic. Previously dark brown walls were brightened with a Phillip Jeffries grasscloth wallcovering. Wainscoting was added, along with French doors and new lighting. A diptych by Charlotte artist Marcy Gregg was commissioned through Anne Nielson Fine Art. “We actually went to her studio when she was halfway done with the paintings to tweak the colors and the direction of the pieces,” White says. “They are truly made specifically for the client.”
A formal living room is now a home office designed to serve double duty — it’s also a bright, welcoming spot for the couple to enjoy morning coffee. New paneling, custom draperies by James Hare and a commissioned landscape painting by Judith Judy contribute to a soothing, refined aesthetic. It’s a functional space, too — tucked inside identical cabinets on either side of the fireplace are a printer and lateral files.
The sunroom, designed to be a pet-friendly space for the couple’s dog and cats, also serves as an informal dining area. It’s also a quiet room — there is intentionally no TV — for reading and relaxing.



Left & center: The sunroom is a space for reading and relaxing and an informal dining area.
Right: Urban Building Group designed the covered outdoor porch, which the couple uses nine months out of the year. The sofa is from Lane Ventures.
_
What once was a choppy series of rooms lacking cohesion is now a seamless layout that’s open and inviting, according to the homeowners. “Kendra’s design created better utilization of the entire first floor for us,” de Krafft says. “Everything flows so well.”
The new design affirms the couple’s decision to remain in their home for a bit longer, and White is currently working on a redesign of the second floor.
“We now have a renewed desire and enjoyment of staying in the home we lived in for so many years,” de Krafft says. “Even though it may have more space than we need, our grown kids come home often, and we now have the perfect setting for entertaining friends and extended family who live locally. The thought of downsizing has not entered our minds.” SP
Featured Image: The formal living room was reimagined as a home office and also a spot for morning coffee. The painting over the fireplace is a commissioned work by Judith Judy, a landscape artist represented by Anne Nielson Fine Art. The fabric for the custom draperies is from James Hare, and the lighting is from Visual Comfort.


