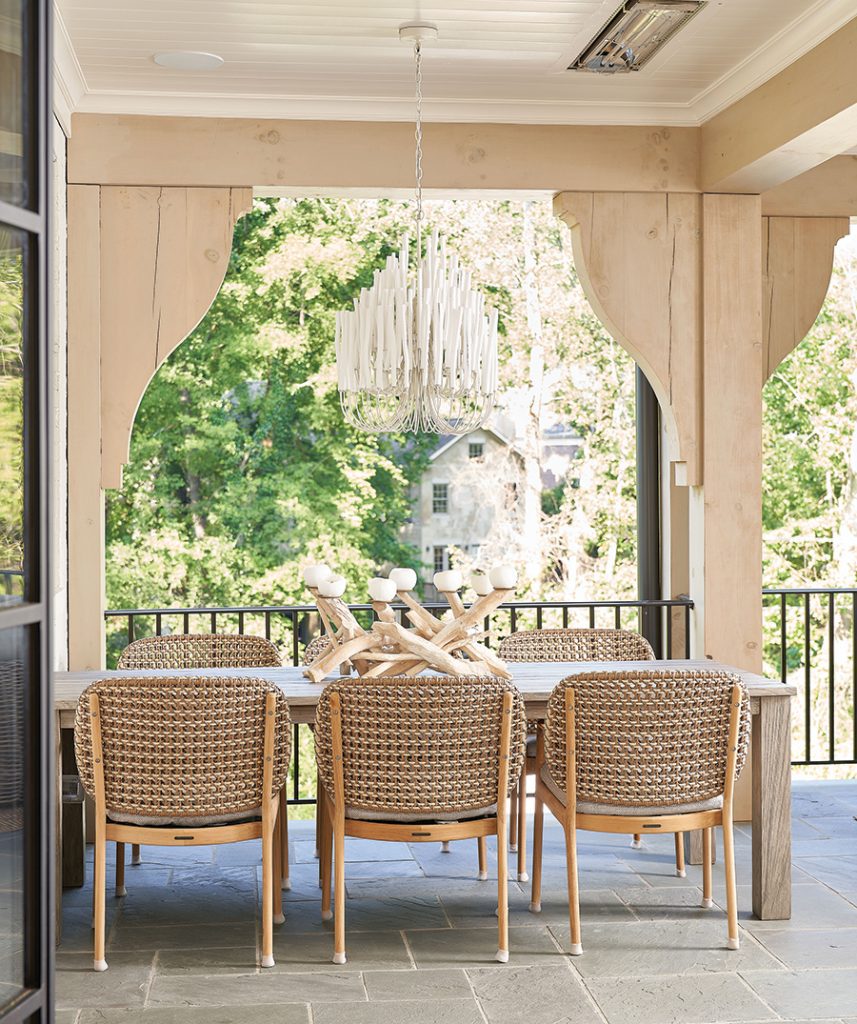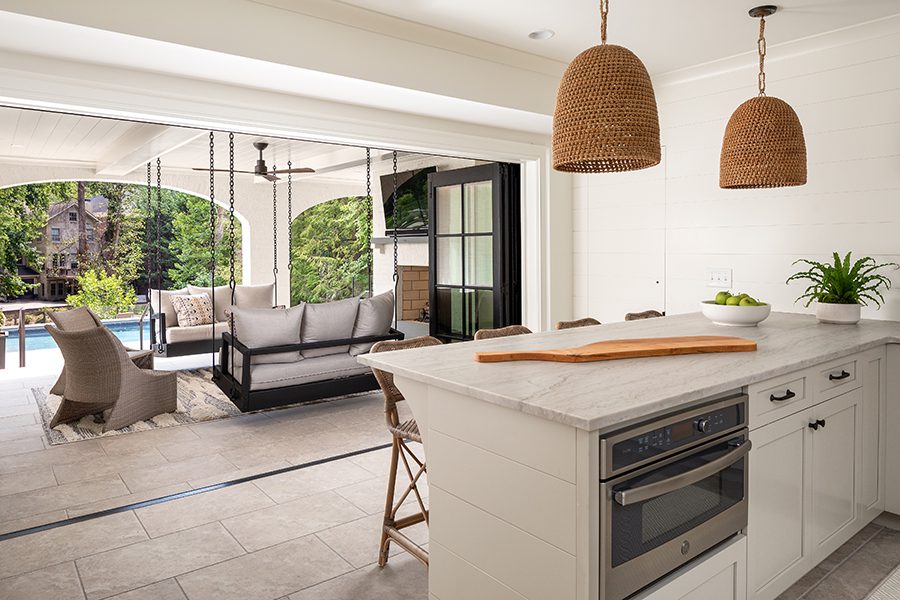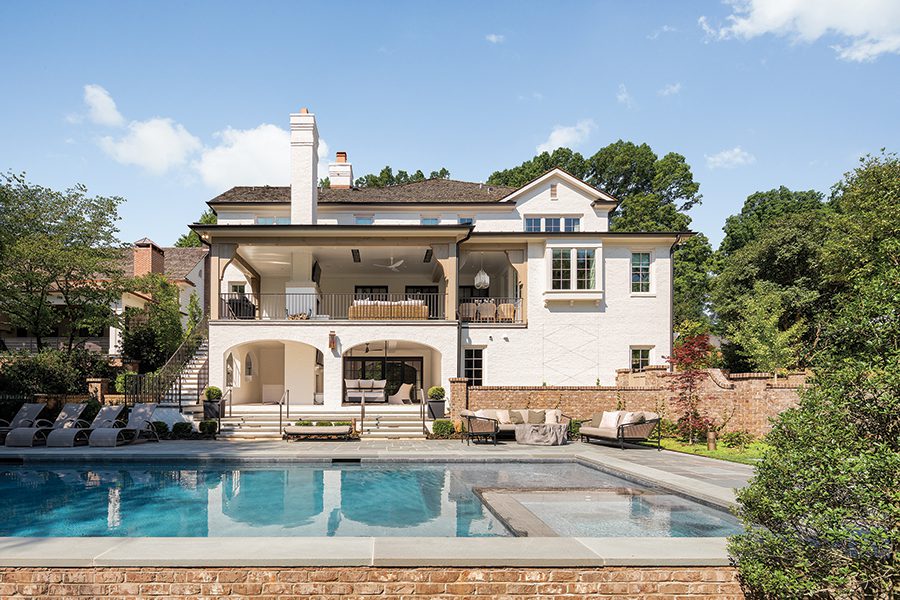Traditional with a twist
June 1, 2021
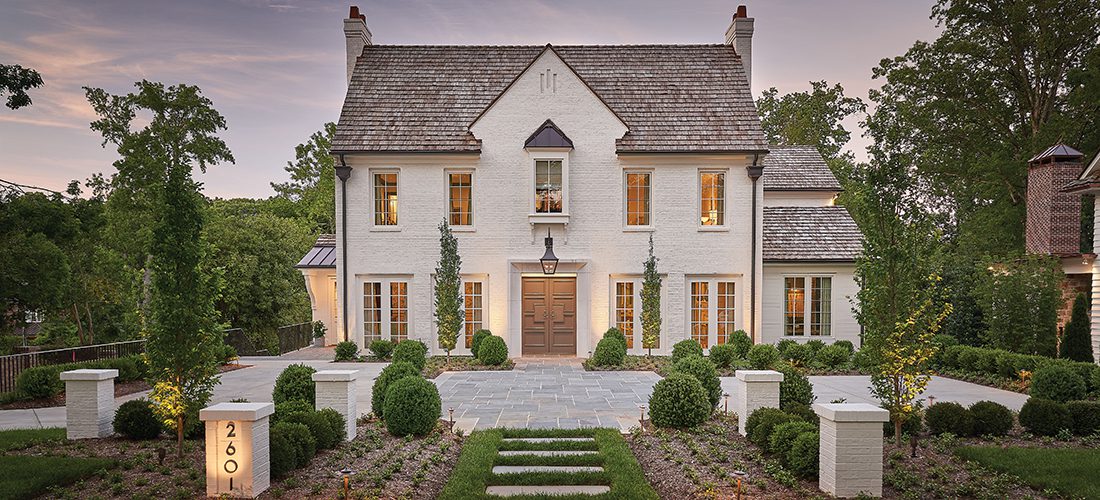
A collaborative design team brings new life to an old house in Myers Park.
by Catherine Ruth Kelly | photographs by Michael Blevins and provided by Urban Building Group
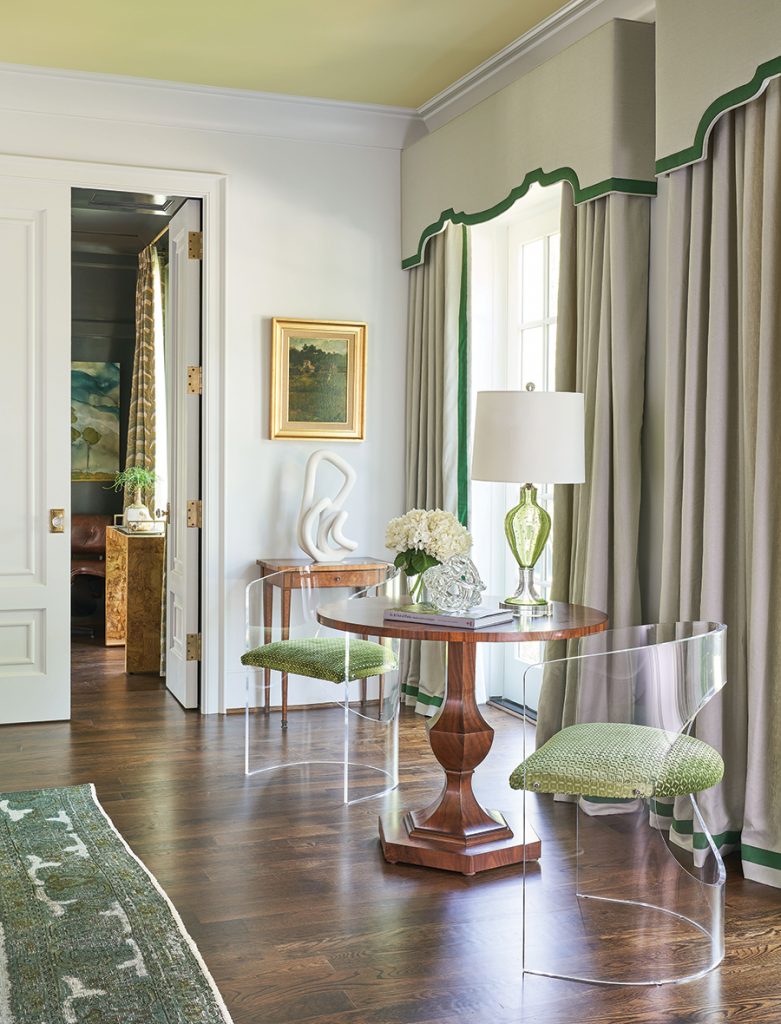
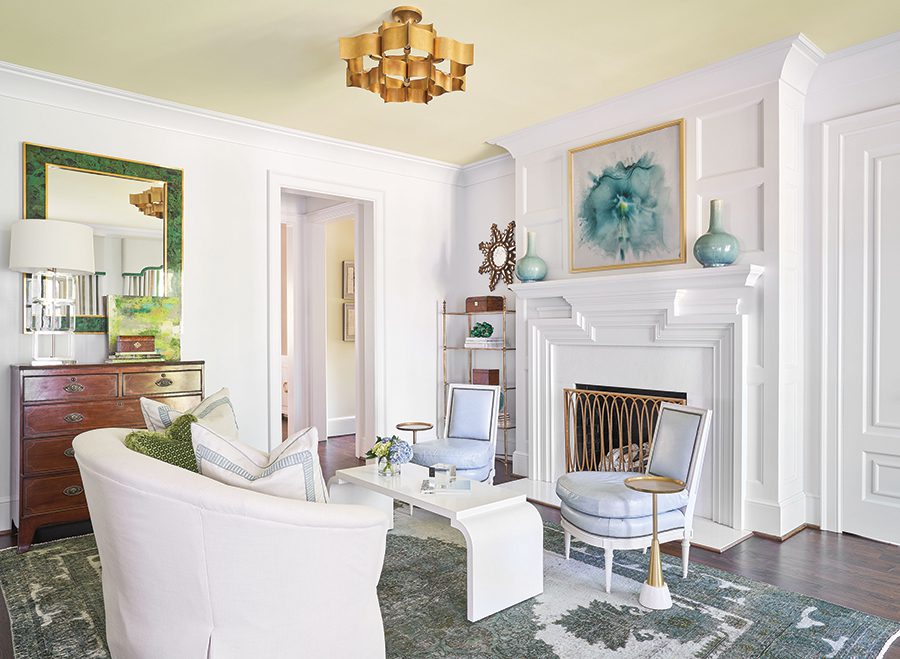
Ellen and Jordan McCarley were thrilled when they found a 1936 Federal-style house on a picturesque, tree-lined street in Myers Park, but they knew it would need to be renovated to meet the needs of their growing family.
“We loved the street and loved the historical aspect of the house, so we wanted to update it yet maintain that traditional look,” explains Ellen McCarley. The McCarleys engaged Urban Building Group, which had helped them with their previous home renovation, to lead the project.
“There was a lot of value in what was there, so we wanted to work with the existing structure and improve upon it to meet the needs of the family,” says Amy Kachin of Urban Building Group. Kachin and Ryan Windt, both senior designers at UBG, worked together to develop the construction plan, maintaining the original footprint of the house while taking advantage of the backyard elevation change to add square footage.
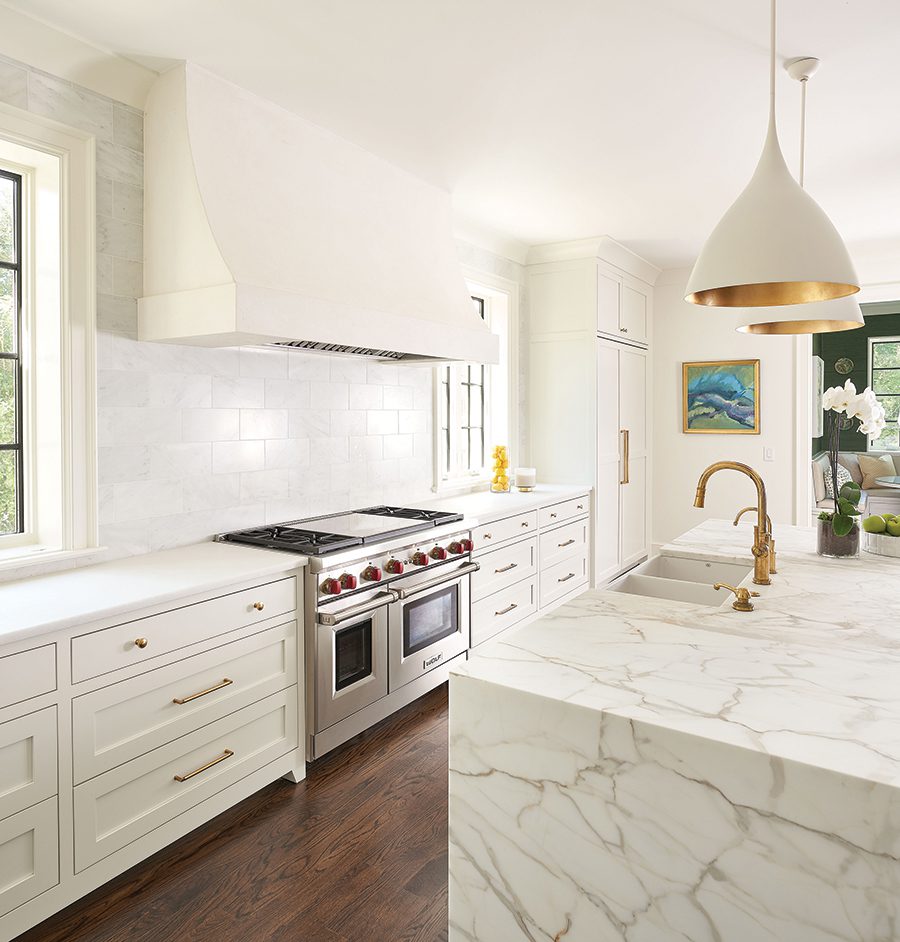
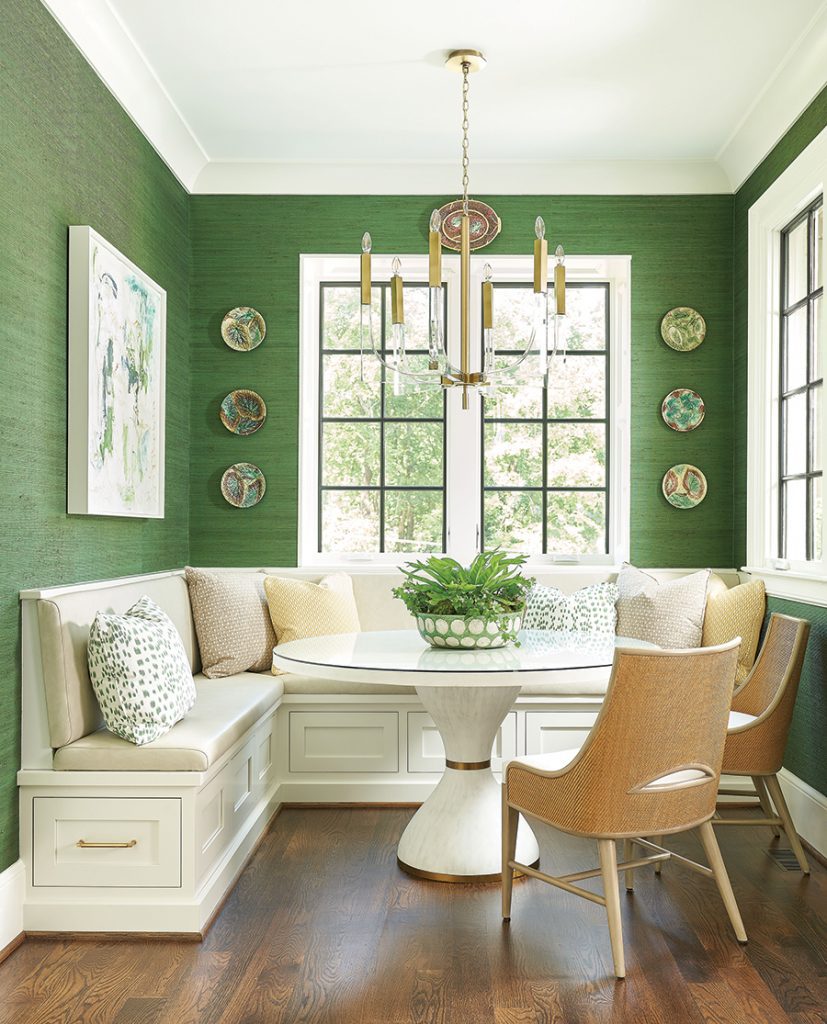
The small, unfinished basement was extended and now accommodates a garage, wine room and pool cabana with a full kitchen and covered outdoor sitting area. The updated main floor kitchen, about twice its original size, connects to a spacious family room that leads to a covered outdoor lounge with a dining area. By raising the roof pitch, they were able to add living space on the third floor, including a playroom and workout area.
“We nearly tripled the square footage of the original house,” Windt says, “but you would never be able to guess how much living space there is because it’s very unassuming from the front.”


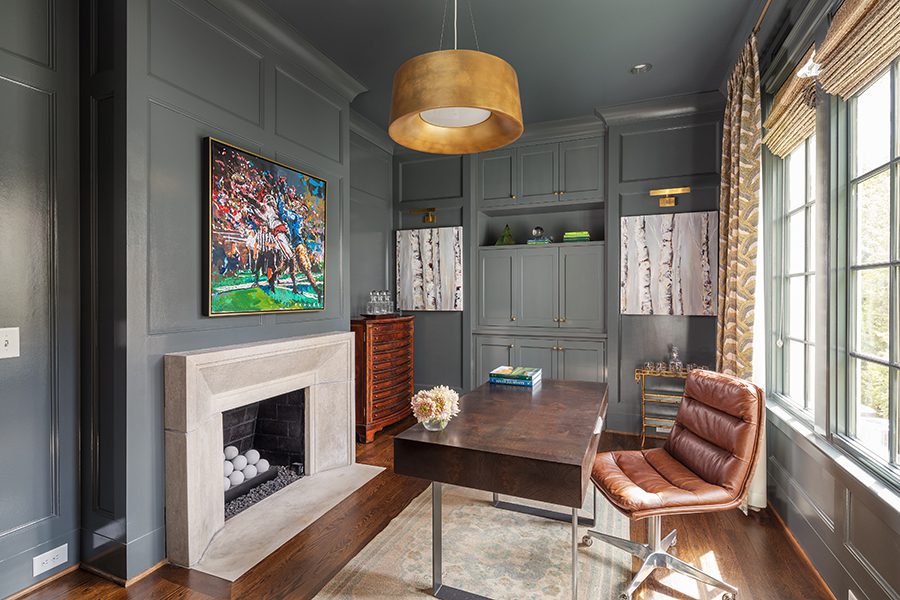
While the existing structure was left intact, the exterior was significantly updated. The McCarleys selected a creamy white paint to cover the red brick facade. The arched front entry with a single door was replaced with an angular limestone surround and custom milled double doors, adding a contemporary flair. The increased height of the third floor created a more dramatic slope to the roof, which is shingled in Canadian western red cedar.
“The roof pitch completely changed the street presence of the house and gave it a grander scale,” Kachin says. “A simple change like that can have such a large impact.”
The McCarleys enlisted Patti Allen of Allen & James Interior Design to bring the interiors to life. Allen and her business partner, Stephanie James, are based in High Point.
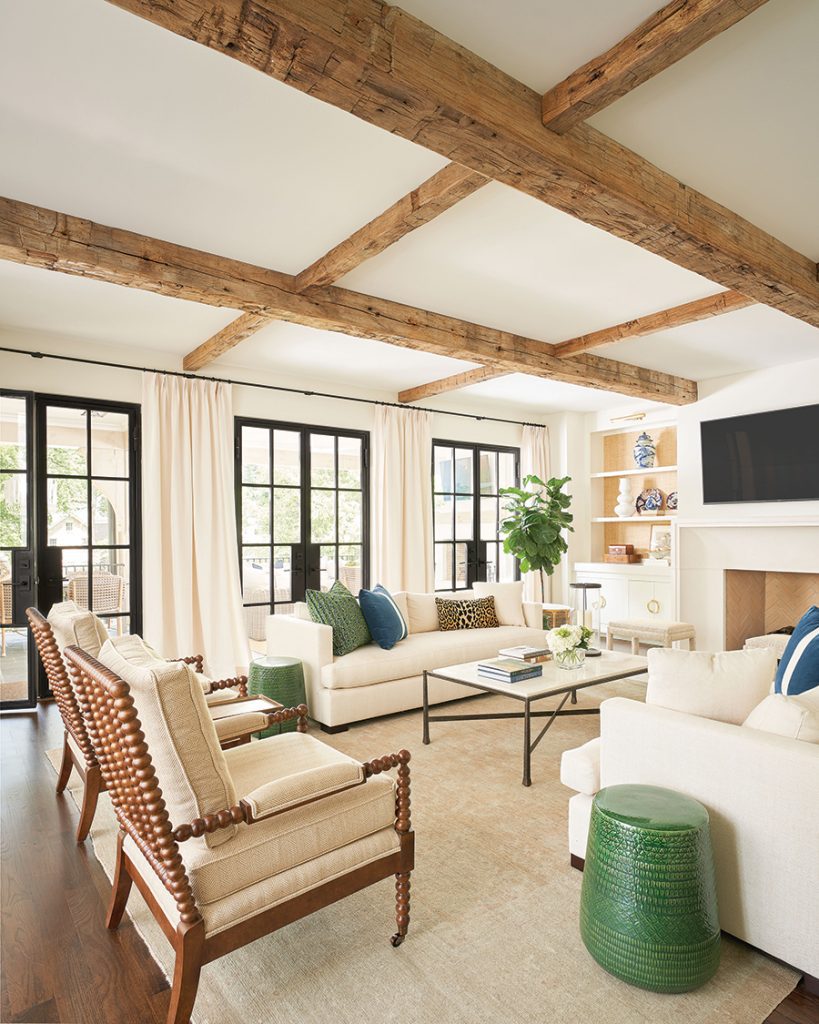
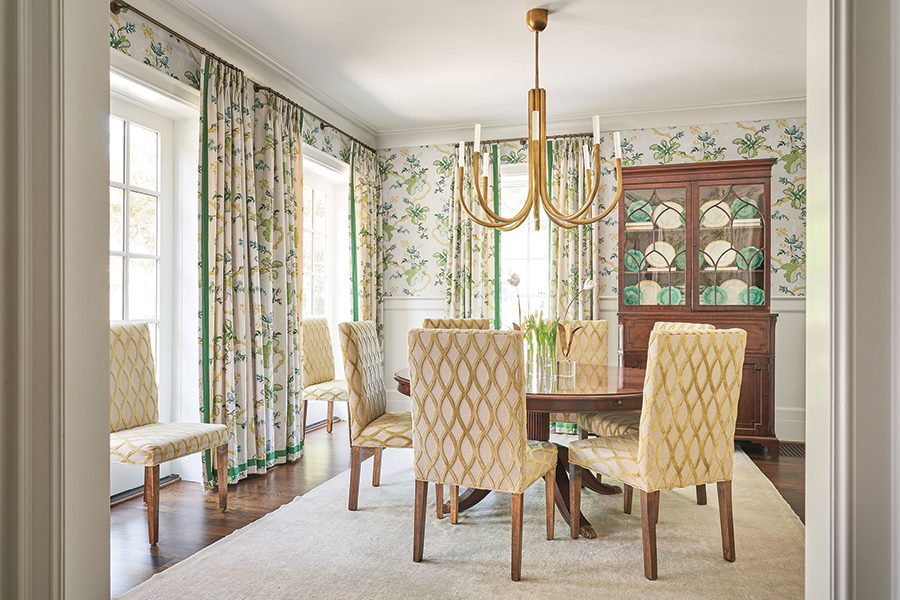
“Ellen and Jordan wanted a bright, happy home that was highly functional with no rooms off limits to their three boys,” Allen says. “We used a lot of cheerful greens and blues and a lot of performance fabrics.”
Though the McCarleys favor a traditional style, they wanted their house to feel fresh — not formal. Ellen McCarley worked closely with Allen to select light fixtures, furniture and fabrics that would imbue a young, modern vibe to the couple’s cherished antiques and collectibles. The result is a clean, classic look that is still comfortable and livable.
“It’s the biggest compliment to me when I see my clients fully living in their homes and enjoying every inch of the space,” Allen says.
And that is exactly what they do. The McCarleys moved in just before Christmas in 2019, only a few months before the pandemic began. The swimming pool and landscaping were finalized in April 2020.
“We had no idea how good the timing would be,” McCarley says. “Because of the pandemic, this house has been totally lived in — we use every room and especially love the outdoor spaces so we could still entertain and see friends over the last year.” SP
