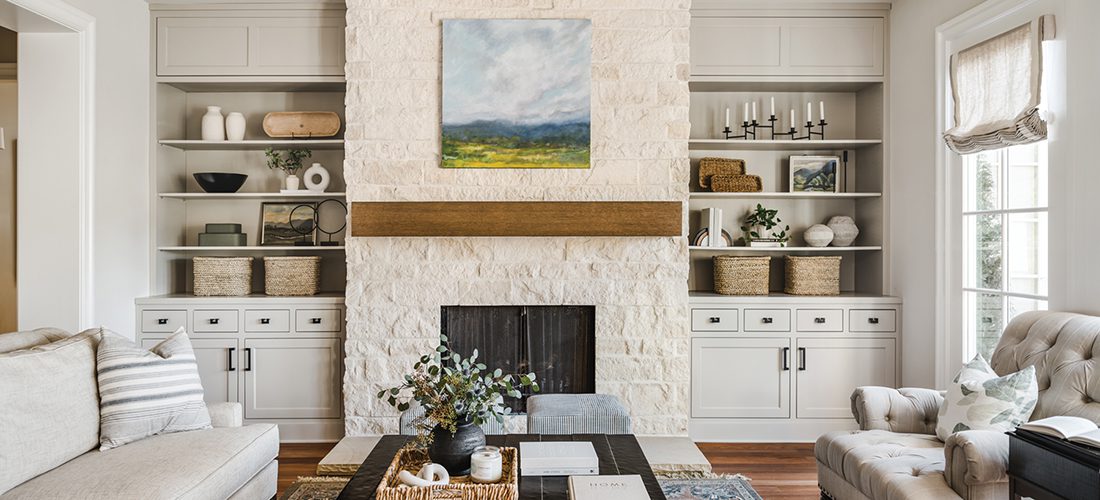Out with the old
October 31, 2023

Jena Bula redesigns a kitchen and living room for both entertaining and relaxing at home.
by Cathy Martin | photographs by Tiffany Ringwald
The holiday entertaining season is upon us, and having a kitchen ideal for gathering was on the punch list for this family of five in Ballantyne Country Club. The adjacent living room needed updating, too, and the homeowners tapped Jena Bula, founder and principal designer at Delphinium Design, to bring their ’90s-era home into the present.
It was the second phase of the renovation: Last year, Bula led the design of the home’s basement-level kitchen and a spa-like primary bathroom. Completing the project in phases allowed the homeowners to have access to a functioning kitchen throughout the process.
The flow and footprint of the two rooms worked well, but the cream-colored cabinets, beige tile backsplash and faded green walls felt dated.
“In the kitchen, we didn’t change the floor plan much as it worked for them, but we changed everything within the floor plan,” says Bula, who teamed with Watershed Builders on the project. Existing cherry floors were refinished, and frameless custom cabinets were installed for a clean, modern aesthetic.


In the kitchen, the homeowners wanted a large island for guests to gather. The previous island had a dark wood countertop; the new one is topped with durable quartzite with a mitered edge. The Roman shade is by Chancery Custom, and the pendants are by Visual Comfort. The carpet runner is from Charlotte Rug Gallery, and the paintings are from Art House Charlotte.
“The homeowners love to cook, so they wanted materials that they could use on a daily basis and not stress over the upkeep,” Bula says. Her solution: sealed quartzite countertops that can withstand high heat, along with a maintenance-free porcelain tile backsplash in a herringbone pattern to add texture and movement.
A large island for guests to gather around was essential, along with a dedicated space — organized, but out of sight — for storing a collection of cutlery and chopsticks acquired during seven years the homeowners spent living in Japan. Bula, who prioritizes function along with design, also incorporated a knife-block drawer and rollouts for spices and large utensils.
Another priority: A place to display a collection of colored glass dishes and drinkware the homeowner inherited from her grandmother. Glass-doored cabinets on either side of the range hood fit the bill.


The fireplace is the focal point in the living room. A custom surround crafted of white stone with a floating wood mantel runs from floor to ceiling, flanked by custom built-in cabinets. The cabinets were designed with inset doors, four small drawers on each side, contemporary hardware, and a soothing paint color. “It’s a neutral that adds sophistication to the space,” the designer says. SP