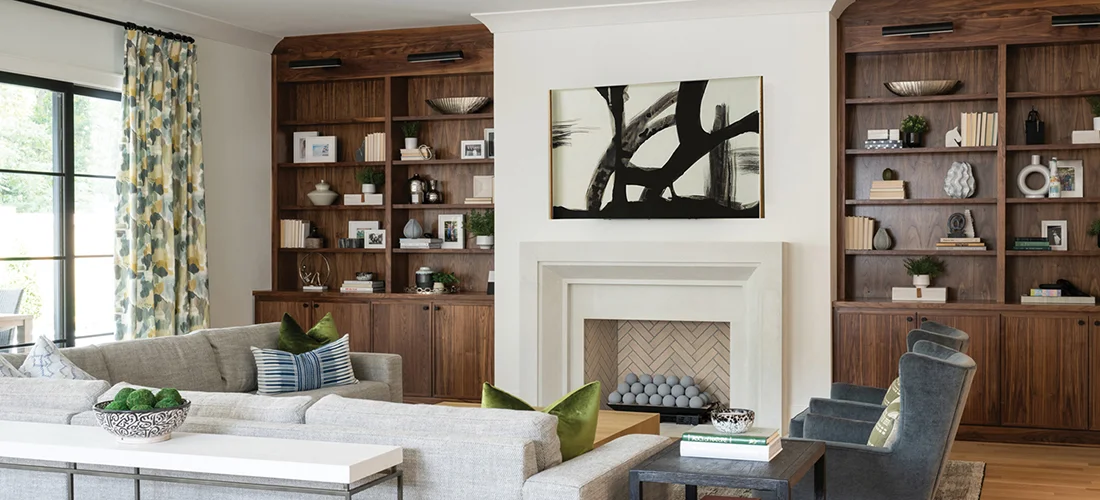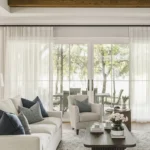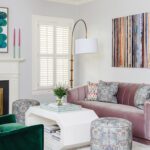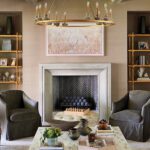Elbow room
April 29, 2024

Charlotte architect Alison Hall’s LoSo home — designed by a woman-led team — is light and open with ample space for three growing boys.
by Cathy Martin | photographs by Amanda Anderson Photography courtesy Springdale Custom Builders
Alison Hall founded her residential architecture firm in 2012 with a distinct goal: building spaces for moms and for families.
As a new mom, she lost her job when the firm where she worked wouldn’t allow her to continue in a part-time role. “My goal was: How do I make this process work for real people — real moms? Because your house can be as beautiful as you want it to be, but if it’s a pain to bring the groceries in or if the kids’ book bags end up in the middle of the living room, what’s the point?”
A decade later, the mother of three applied that work philosophy to her own home, a new build in Colonial Heights near LoSo. After soliciting quotes from local builders, Hall teamed with Springdale Custom Builders, led by co-founder and CEO Andrea Seymour, on the project. “Their communication and processes are very organized — and also very thoughtful from a family-mom perspective,” Hall says.
With three growing boys, Hall wanted to make sure the main living areas were spacious and open. “I wanted it a little bit oversized so they feel like they belong in the space.” And like so many homeowners nowadays, she didn’t see the need for a formal dining room. “We’re not really formal people,” she says. “For us, it was just one big space where all my boys could be with me, cooking or doing homework while I cook.”



For the interior design, Hall tapped Jennifer Felts of Habitude Interiors. “I’m not a girly girl,” says Hall, who was drawn to Felts’ modern, unfussy aesthetic. Hall knew she wanted walnut cabinets for the bar area, kitchen island and built-ins in the living room. “I liked the white cabinets for clean and bright, but I really wanted those natural wood elements to kind of pop and bring the room together.” The sprayed metal range hood was fabricated by Katie Schindler of Fine Grit.
“It’s all very open and light,” Hall says. “The kitchen is Southern-facing, so even on an overcast day you do not need to turn on any lights.” The family’s previous home was a 1950s ranch that always felt dark. “So for me it was like, how can we open this up to the outside?”
Off the living room, large glass doors open to the backyard and pool. “Family gathering spaces are really important,” Hall says. The kitchen is connected to the garage via a mudroom, which serves as a drop zone for backpacks as the kids come and go.
Throughout the process, Hall was intentional about working with women professionals and artisans. “I love working with women, especially in this [male-dominated] industry.”
Seymour at Springdale agrees. “Communication is generally more of a focus for females in our industry. Because communication is so important to us at Springdale, our whole team — both men and women — embrace the high value of thoughtful, thorough communication throughout the project,” she says.
“This is a male industry,” Hall adds. “But we have to remember that a lot of the clients and the decision-makers for these home projects are female.” SP
Photographs courtesy Springdale Custom Builders





