Staying the course
August 31, 2022
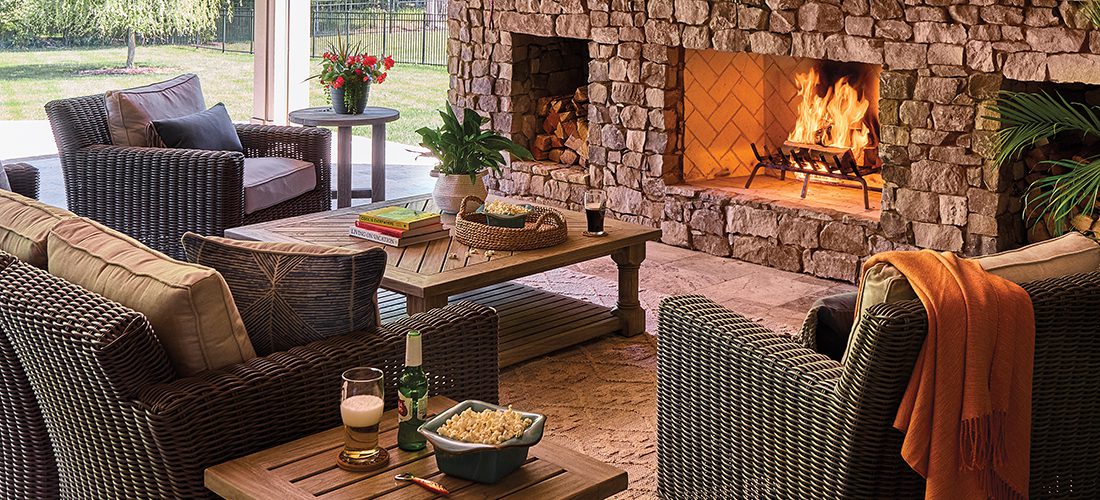
Designer Anne Buresh and Alair Homes create a relaxed-yet-elegant Longview home built for entertaining and indoor-outdoor living.
by Cathy Martin | photographs by Dustin Peck | styling by Kendra Surface | florals by The Flower Diva arranged by Kendra Surface
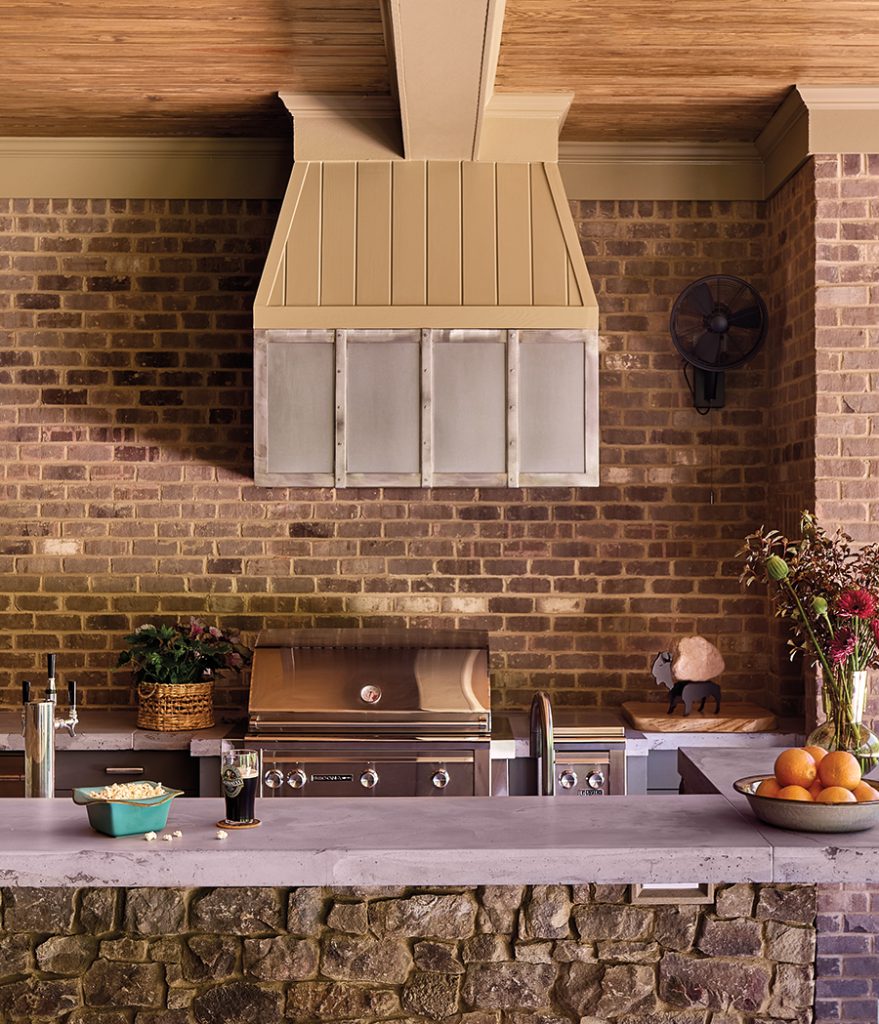
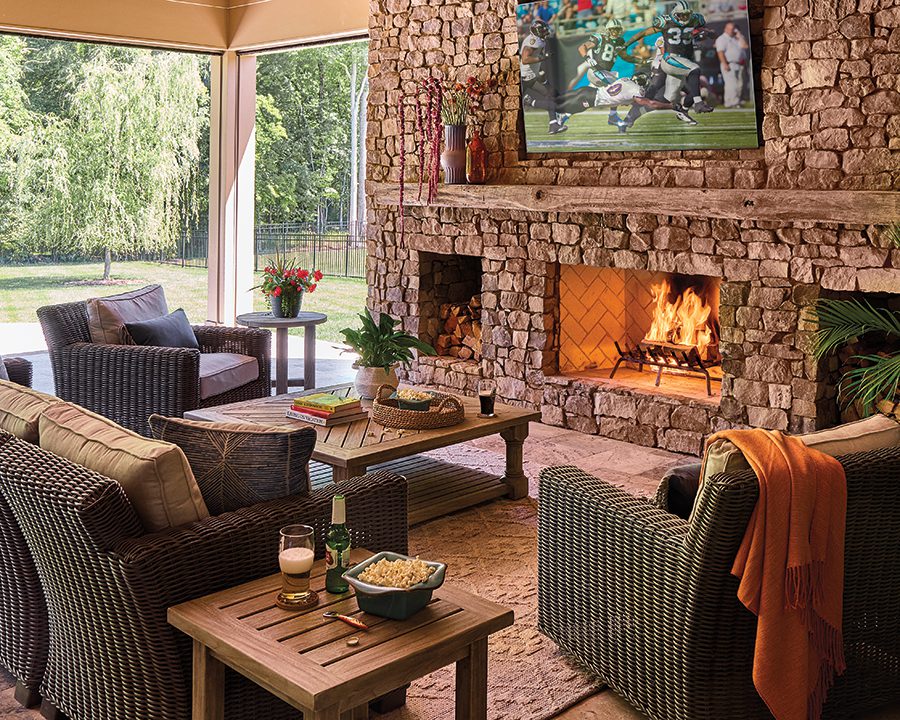
Left: The porch is accessed from the family room through sliding glass doors. “With the addition of the sliding door in the living room, it allows them to have it open to the screened patio creating an outdoor/indoor living space ideal for entertaining” says Alair’s Dan Degner. A custom zinc range hood with a hand-painted patina and custom concrete countertops create a bar-like feel that’s both durable and aesthetically pleasing. The bar seats seven.
Right: The spacious covered patio is the heart of the home and is used by the homeowners year-round. “We’ve had so many football parties, and people come over after golfing and just hang out,” says Heidi, the homeowner. The porch is accessed from the family room through sliding glass doors, creating an outdoor/indoor living space ideal for entertaining, says Alair’s Dan Degner.
After 17 years, with the kids grown and flown, the large family home had begun to feel a bit dated. Features like dark cherry cabinets — so on-trend in the early 2000s — now seemed passé.
“We love our backyard,” says Heidi, the homeowner who built the Longview home in 2004 with her husband Joe. “We love our neighbors, and we both like to golf.” But the excitement they once felt when returning home at the end of the day or having friends over for drinks after a round had begun to fade.
“We love to entertain, but we were kind of bored,” Heidi says.
The home was dark, designed with an Old-World aesthetic prevalent in the upscale Waxhaw golf community. Though the five-bedroom home was large enough, “There were spaces in this house that we never used,” Joe says. “We don’t really like moving a lot,” he adds. “So we just said, OK, let’s just make the house something that we’re excited about again.”
Choosing a contractor was surprisingly easy.
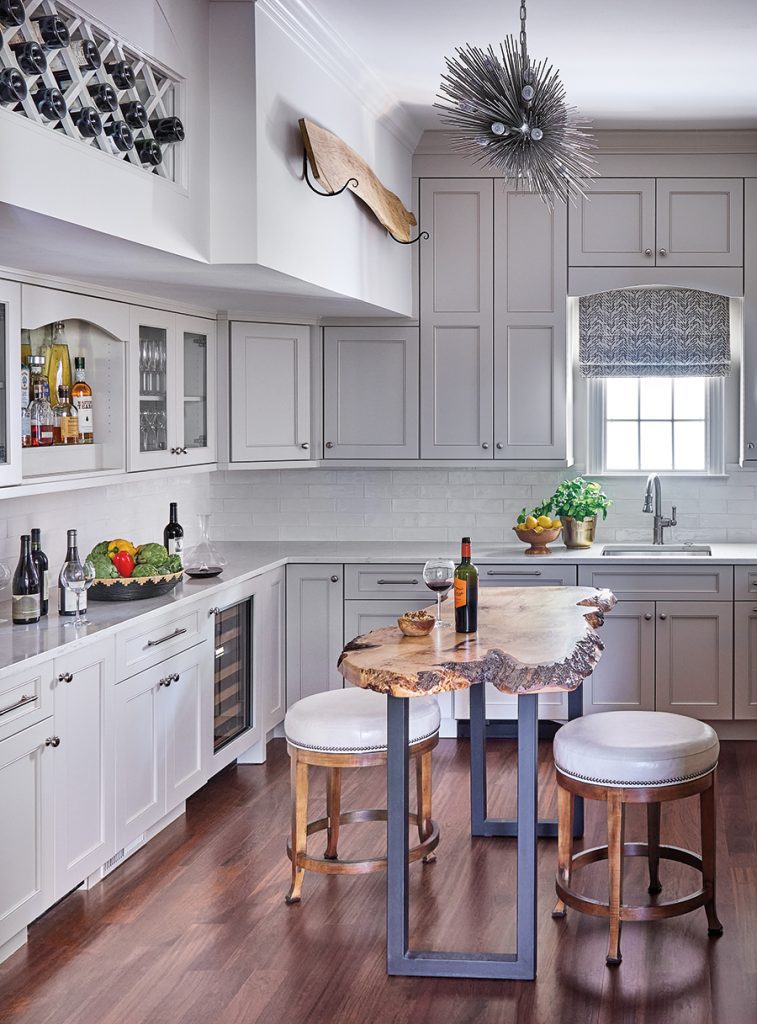
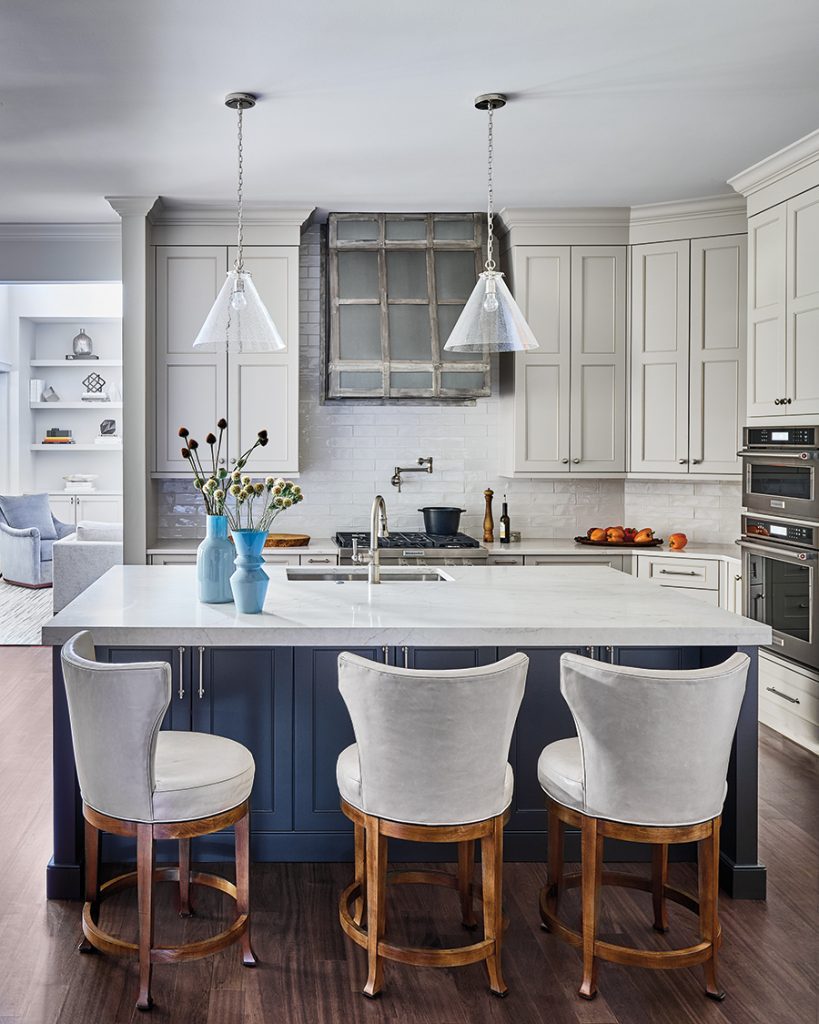
Left: In the wine room, a large island was replaced with a custom live-edge table from Kaufmann & Co. “The table is a conversation piece and helps create the duality we seek between soft and bold, between yin and yang,” Buresh says. Shaker-style cabinets were painted the same color as the walls “to create a soft, calming effect — like cashmere on the walls.” The charcuterie board displayed on the soffit isn’t just for show — the homeowners use it when they entertain. The custom Roman shade and Visual Comfort chandelier add texture.
Right: The original kitchen was dark and dated. The light, custom Shaker-style cabinets were brought up to the ceiling, creating an illusion of space, Buresh says. Polished-nickel hardware coordinates with the stainless-steel appliances, and the elongated white subway tile matches that of the adjacent wine room. “The linear lines from the large kitchen island, the square kitchen sink and the subway tile all work together to create a sense of intentionality and unity,” Buresh adds. The zinc range hood was custom-made by a local artisan, with a hand-applied patina and stainless-steel details.
“Roger [Ketchum] from Alair Homes Charlotte walked up the sidewalk, and I heard his accent,” Heidi says. “I said, ‘Where are you from?’” It turns out, the two were from the same small town in upstate New York. “He grew up a mile from me. He graduated with my older sister.”
Familiarity aside, as they began working together, Ketchum quickly earned Joe and Heidi’s respect on a professional level, from his responsiveness and problem-solving abilities to his diligence in keeping the project on budget.
Around the same time, the couple connected with Anne Buresh of Anne Buresh Interior Design.
“As big entertainers, the homeowners wanted spaces that would be ideal for hosting many people,” says Buresh, who worked harmoniously with the contractors even though this was their first collaboration.
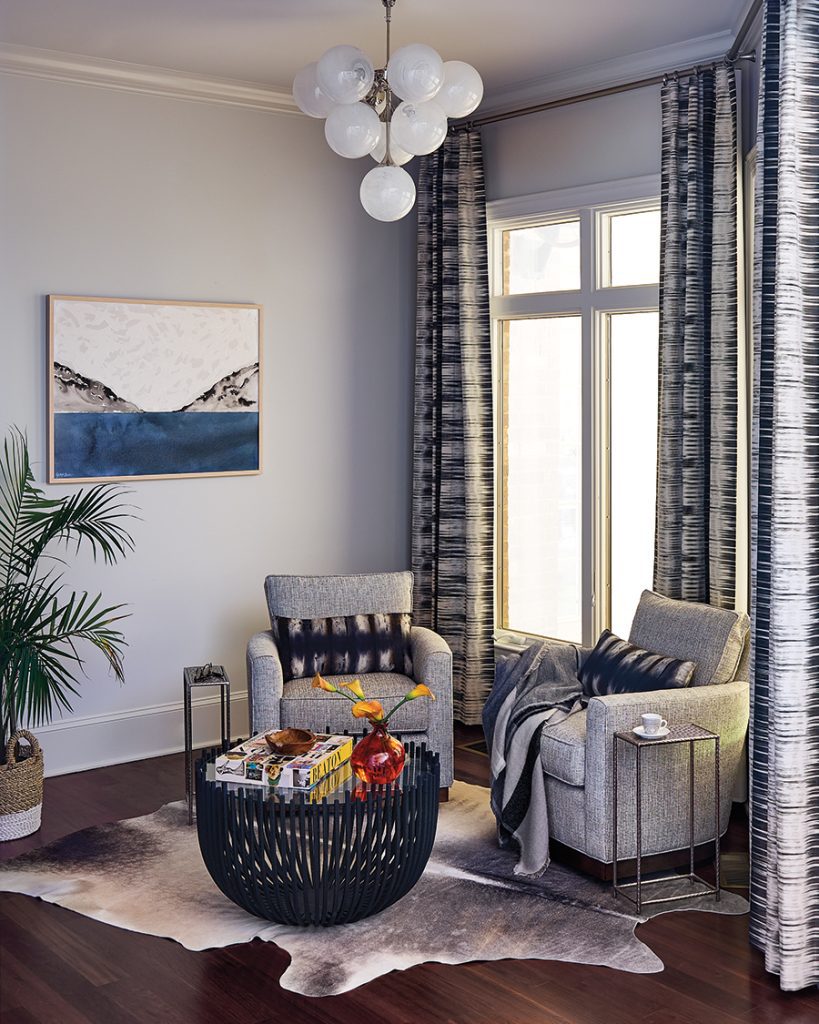
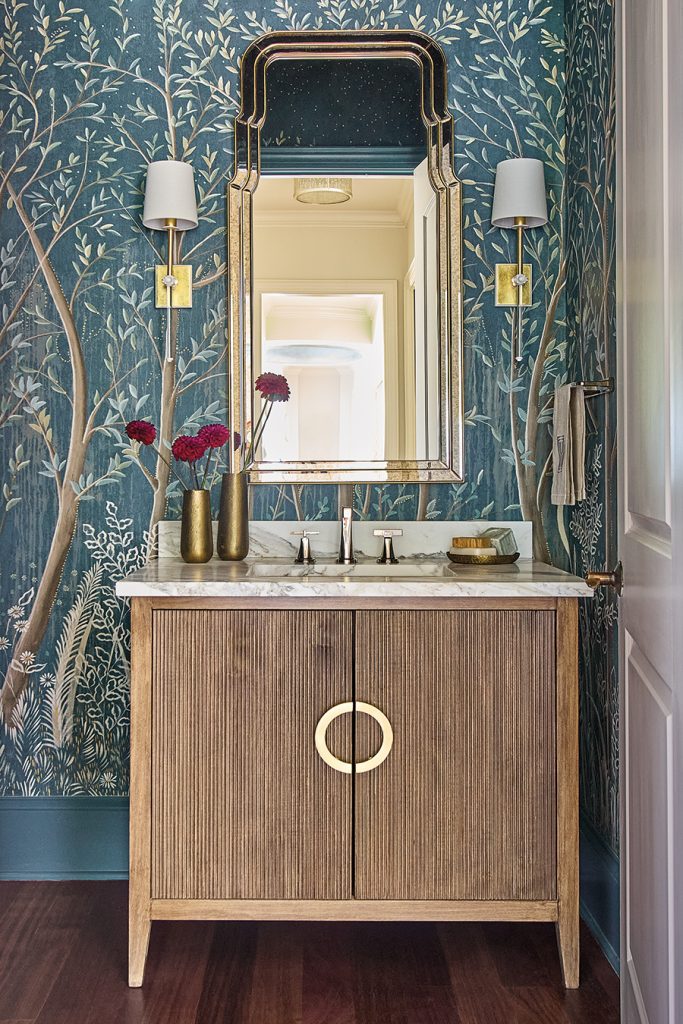
Left: In the kitchen seating area, French doors were replaced with large windows overlooking the covered patio. The designer added light gray swivel chairs, accent tables to keep drinks close by, and a decorative iron coffee table with a glass top. Custom window treatments and a gray-and-black throw from B.D. Jeffries add warmth. The Joanie Louise painting is from Art House Charlotte.
Right: The powder room is a showstopper, featuring an elegant wallpaper with a fantastical, hand-painted design by Colette Cosentino for Schumacher. “It transcends you into another space,” Buresh says. The custom vanity from Kauffman & Co. is adorned with custom Tritter Feefer hardware. The gold mirror is from Mirror Home, and the sconces are by Visual Comfort.
“Anne has an incredible way of making everyone around her feel like family,” says Kareena Gray, director of operations at Alair Homes Charlotte. “Having this mindset enables her to attack and solve issues quickly while keeping everyone calm while finding solutions.”
The overall footprint of the home didn’t change much in the first-floor remodel. A wall separating a music room from the main living area was removed, allowing more light to flow into the family room. The living room itself presented another design challenge: Awkwardly configured with a curved staircase and a massive stone fireplace, the homeowners rarely used it.
“It was a pass-through space for us,” Joe says. “It was like a big hallway.” Removing the stonework and bulky hearth opened up the room, and new custom bookshelves were added on either side of the fireplace. The result is a brighter, roomier space that the homeowners now use.


Left: “The furniture layout plan was key in the living room,” Buresh says. “I create spaces that are timeless and rely on functionality for longevity, since these spaces are also very personal to the environment and to the client’s taste and style.” In this case, the homeowner wanted to bring nature into the space: The custom maple live-edge coffee table from Kauffman & Co. and the large sliding doors bring the outdoors in.
“To create a welcoming, casual space, we used a light gray sectional sofa and brought in touches of soft blues, caramels and ivory in the pillows and accessories,” Buresh says. “The Stark rug underneath displays elongated stripes incow hide that are woven together for a minimal yet impactful look.” The swivel chair, covered in a dusty blue mohair fabric, is from Hickory Chair. The painting over the fireplace is by Lauren Reddick from Art House Charlotte.
Right: “The goal for the owner’s patio was for it to be a serene sanctuary, a calming, relaxing spot in the morning to walk out with your espresso, enjoy the crackling of the fireplace and the views of the lawn,” Buresh says. Motorized screens create privacy and provide protection from insects.
In the owner’s suite, a seldom-used side patio was eliminated to make the suite larger. A covered patio with retractable screens facing the backyard was added, creating a cozy, private spot for morning coffee.
“The side patio off the old owner’s suite was small and exposed to the elements with no roof on it,” says Dan Degner, project manager with Alair Homes Charlotte. “The new owner’s patio is covered, with a fireplace and heater making it usable all year long.”
But perhaps the biggest transformation — and the space the homeowners use the most — is the large covered patio across the back of the home.
“Since the couple enjoy hosting events, parties and holidays, they wanted an amazing outdoor patio that would meet their needs,” Buresh says. “This space was expanded, given a complete makeover, and an outdoor kitchen and bar was added. This was a large undertaking, but the teamwork from our team, Alair and all of the trades and market partners really is what made this space possible,” including new stonework for the fireplace and a custom reclaimed wood mantel.


In the owner’s suite, Buresh used a serene color palette to create a relaxing, luxurious sanctuary. The custom headboard is from Hickory Chair, and the bedding is Peacock Alley. In the bathroom, opposite, a handblown Visual Comfort chandelier creates a focal point over the freestanding tub. Travertine stone walls and natural light contribute to the soothing atmosphere.
The patio is accessed from the living room through new sliding doors, creating an indoor-outdoor space ideal for large gatherings. “To have the ability to completely open the indoors into the expanded patio doubles the entertaining space,” Gray says. “This space feels relaxed and effortless while still bringing a high sense of design.”
Since the redesign, the homeowners feel they are finally maximizing the potential of their space. “We just started using more of our home,” Joe says.
“This is truly a sanctuary home we have enjoyed creating for this family to entertain and enjoy their family and friends for a lifetime,” Buresh says. SP