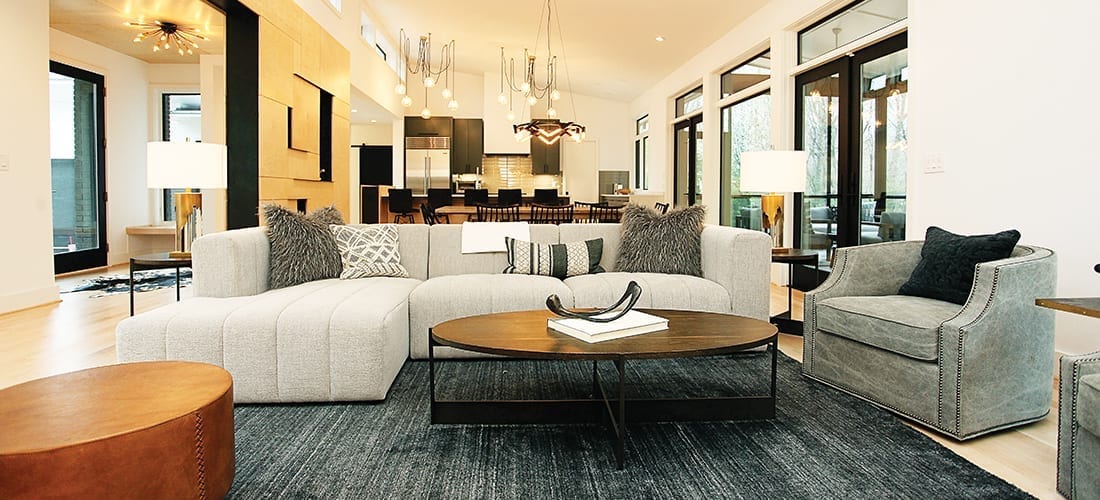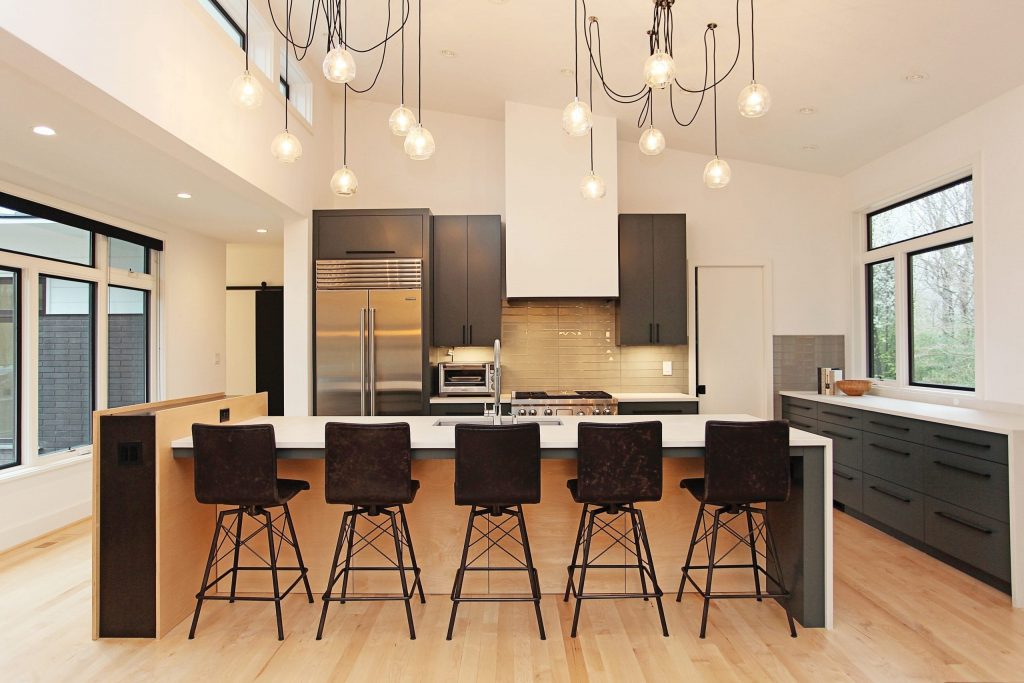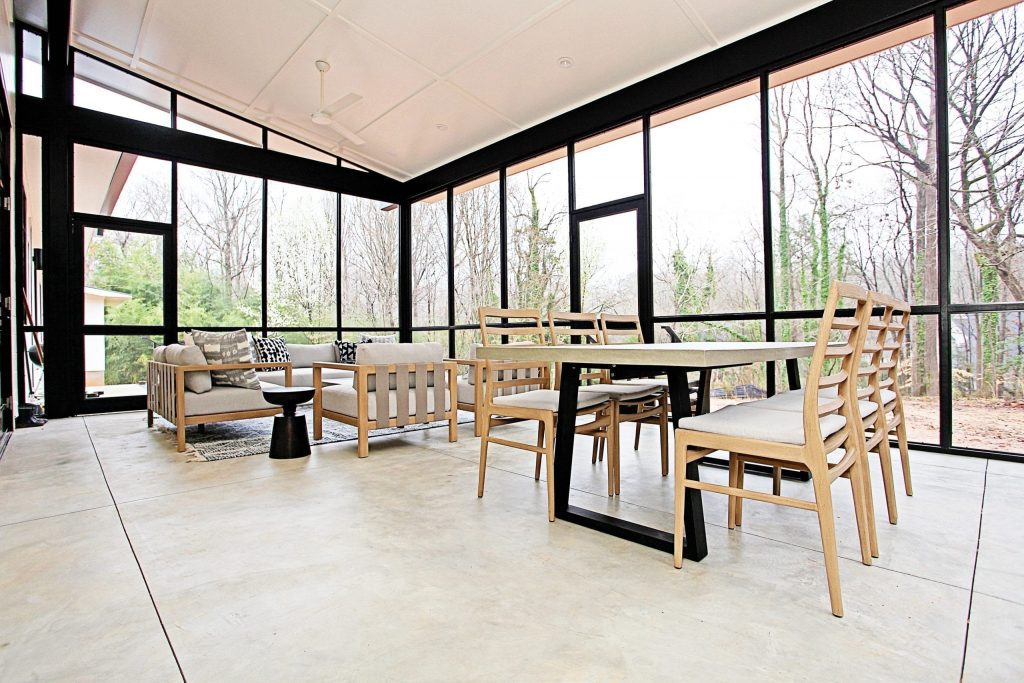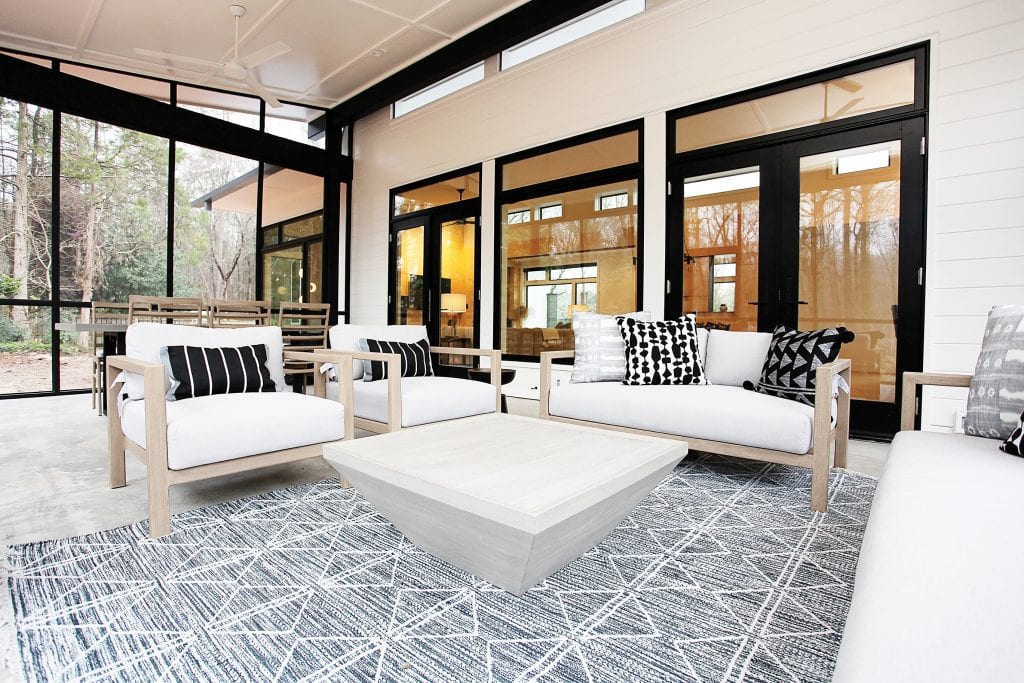Ranch reimagined
January 2, 2020

A Charlotte couple builds their dream home on a piece of land with a personal history.
By Blake Miller
Photographs by Jamie Carney | Oasis Photography
James Pollack didn’t plan to move back to his childhood neighborhood. “Imagine putting yourself back into your awkward middle-school shoes,” he laughs. “I didn’t really want to relive that again.” But he and his wife, Alyssa, had been searching for the perfect lot to build their new home, to no avail. So when a vacant piece of land popped up in his old south Charlotte neighborhood, the couple knew they had to see it. “It was perfectly flat,” Alyssa says, “and we just knew that it would work for us.”
It wasn’t until the Pollacks were in due diligence to purchase the lot, though, that James discovered the land was actually where his childhood friend’s grandfather had lived decades ago. Back then, the property had one house surrounded by 20 acres, but James remembers it vividly — so much so that while searching for a lot years later as an adult, he would occasionally mention it to his wife.

“We’d be looking on Zillow, and he’d start talking about this grand estate that had a pond and lots of land,” Alyssa says. “But we never knew where it was, because the house was torn down and the land had been sold and developed into individual residences years ago.” The serendipitous connection solidified that this was where they needed to be.
Having never built a home from the ground up, the couple knew they needed help. “I know what I like when I see it, but I can’t pull it all together,” Alyssa says. So they enlisted architect Josh Allison and designer Jacy Kelly to help them design the modern ranch they both envisioned. “I’ve always been drawn to super-simple, clean lines,” Alyssa says. “Our idea of decorating is really letting the home be the focus.”

The couple had hired Allison to draw up plans to renovate their previous home, though they never followed through with that project. But because they loved the plans so much, they asked Allison to apply the same principles of modern architecture and details to their new home. That plan included a large living space that flowed seamlessly from kitchen to dining to family room, as well as into the outdoor living space featuring a screened-in porch off the back of the home.
“I really wanted every room to be lived in,” Alyssa says. “I didn’t want any unused space: No huge playroom. No luxurious foyer or dining room.”

It was then Kelly’s job to transform the space into a warm, comfortable and functional home for the family of five. “The house is so modern that I was fearful that it would feel so cold,” Alyssa says. “There’s that feminine touch I knew I wanted, which is why I knew Jacy had to be a part of this design process.” Having worked with Kelly on a master bath renovation in their previous home, the couple was familiar with the designer’s work. “We appreciated that Josh and Jacy worked so well together, too,” says Alyssa of the collaboration.

“It was a great project because I already knew what Alyssa and James wanted,” Kelly says. “They wanted functionality, but they also wanted it to be clean, minimal and sophisticated.” Much of the interior design began with the lighting, a variety of modern fixtures that Kelly pulled together from the start. “I really used Josh’s architectural details to help guide me on the interiors.” That meant looking at things such as the birch wood wall that separates the entry from the living space as well as the black iron detailing. “All of the furnishings were kept super neutral, clean and modern but comfortable for little kids and adults,” Kelly says. “To play up those architectural details Josh added, I also knew I wanted a mix of metals — brass, black iron, some silver — so it’s all mixed in throughout the home.”
Kelly sourced lighting packages from Currey & Company, Arteriors, Gabby and Regina Andrew to pull together the design of the home. In fact, the Regina Andrew pendants in the kitchen as well as the adjacent Currey & Company chandelier in the dining area were the inspiration for many of the furnishings. “We loved the way [the dining chandelier] looked from every angle of the house,” Kelly says.
Ultimately, the Pollacks are beyond thrilled with their new home. “I got over those middle-school feelings,” laughs James. And the couple is thankful he did, because their home is exactly what they had been searching for. SP