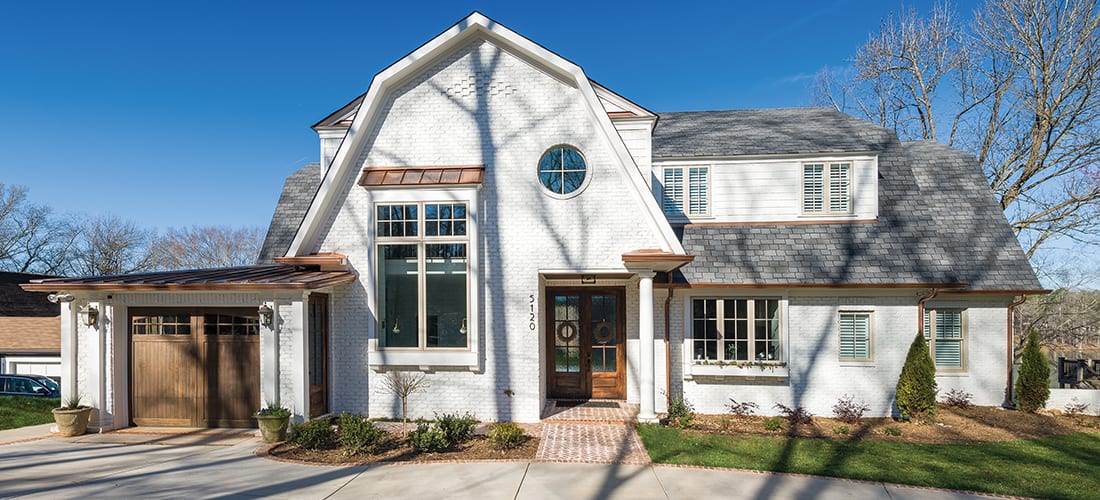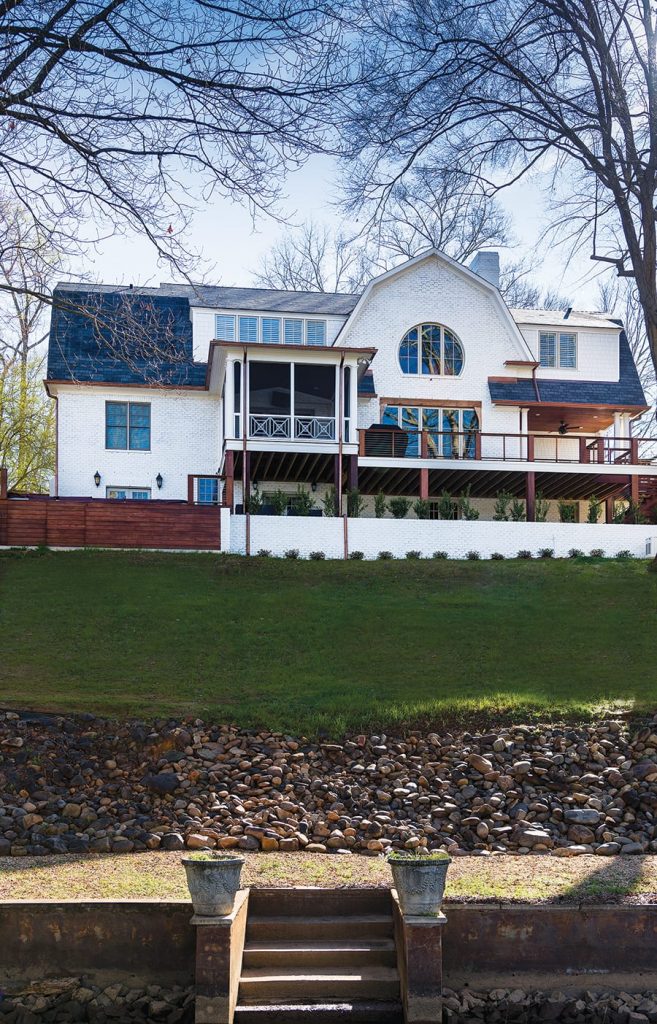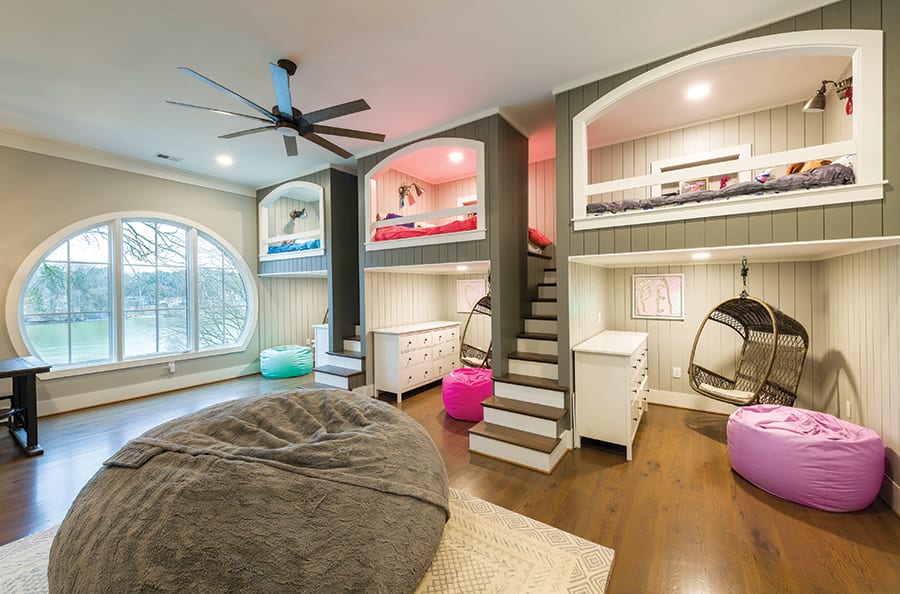Putting down roots
March 1, 2021

A homebuilder and his family complete an extraordinary renovation of their lakeside home.
By Cathy Martin • photographs by David Ramsey
Trent Haston grew up at Lake Wylie, on the Mecklenburg County side of the 12,000-acre reservoir that borders South Carolina, in the home his father built when Haston was just a baby. So in 2000, when the house next door came up for sale — a 1,500-square-foot ranch with a walkout basement — Haston snapped it up. He’d just graduated from UNC Chapel Hill and joined the family construction business as a project manager.


Flash forward to 2018, and Haston’s life had changed quite a bit. He was now president and CEO of the Roby Family of Companies, the 70-year-old business that includes residential general contractor Andrew Roby Inc. and related real-estate and construction services. Haston and his wife, Ragan, and the couple’s five children were still living in the small ranch across the water from Belmont. But despite minor updates over the years, the home was starting to get a bit cramped.

“Trent’s roots here are so deep,” Ragan Haston says. “We knew we wanted to stay here. This is where he ran around and played [as a child].” The couple wanted their own children to experience a similar upbringing.
To help translate their vision for a modern home with an open floor plan and lots of storage, the Hastons enlisted architect Meyer Greeson Paullin Benson to partner with contractor Roby on the project. The original home was a low-slung red-brick ranch built in the 1970s. Ragan grew up in Charlotte but spent summers at her grandparents’ farm in Illinois and envisioned a family home reflecting that farmhouse aesthetic.




Despite two hurricanes, which added several months to the project timeline, construction was completed in about 18 months. The resulting 5,300-square-foot home checked all the boxes for the homeowners: A gambrel roof, painted white brick, shiplap walls and hand-hewn beams contribute to the farmhouse style, while a two-level Cumaru hardwood deck and screened porch provide the entertaining and outdoor living spaces they desired.
In the new part of the home, a large living room and kitchen are open but defined by four 12×12 reclaimed wood beams separating the two spaces. Matching smaller beams were used over the kitchen sink and for the fireplace mantel.

“Trent loves wood fires — he builds a fire every night when he gets home from work,” Ragan says. In designing the living-room hearth and surround, the Hastons mimicked the style of the fireplace in Trent’s childhood home. “The hand-hewn beam gives it more of a farmhouse feel and adds warmth,” she adds.
Since the four oldest children play violin, a music room was high on the priority list. When the homeowners decided to add a row of desks in this space, they never imagined how useful the feature would become during the remote-learning era of 2020 and early 2021. The music room now doubles as a home school.
Before the renovation, the Hastons’ three daughters, 13, 11, and 9, shared a small bedroom with a separate playroom. “They got used to being together,” Ragan Haston says. Three separate lofts with private queen beds allow the girls to stay together in the same room while each maintains her own personal living area underneath.


Ragan’s favorite room in the renovated home is the mudroom, which was designed with the family’s Australian labradoodle, Wylie, in mind. In it, Wylie has his own “room” and separate feeding area tucked under the stairs, with a faucet and drain for convenience and easy cleanup.
“With five kids you have a lot of stuff,” Ragan says, so the mudroom also contains lockers for each family member, plus a large island filled with art and school supplies, gift wrap and more. Honed field tile in a herringbone design provides durable flooring, and cabinets are painted in a cheery Sherwin-Williams Wondrous Blue.
While the renovation was completed over a relatively short period of time, planning had been ongoing for several years. “I have to give props to the architect,” says Ragan, who designed the interiors herself. “We wanted to renovate the house for so long. Once we started construction, I kind of enjoyed doing this — it was fun.” The only thing the homeowners kept from the original house was an old cast-iron bathtub. “I bathed all my babies in that tub,” Haston says of the sentimental piece.
Trent’s father, Ron, passed away in 2014, but his mother still lives next door. Ragan admits the area is a little remote, and until recent years lacked certain amenities they might have enjoyed had they moved closer to town. But being able to raise their young children in an area with so many memories and steeped in family history just felt right. “We wanted our kids to grow up here.” SP