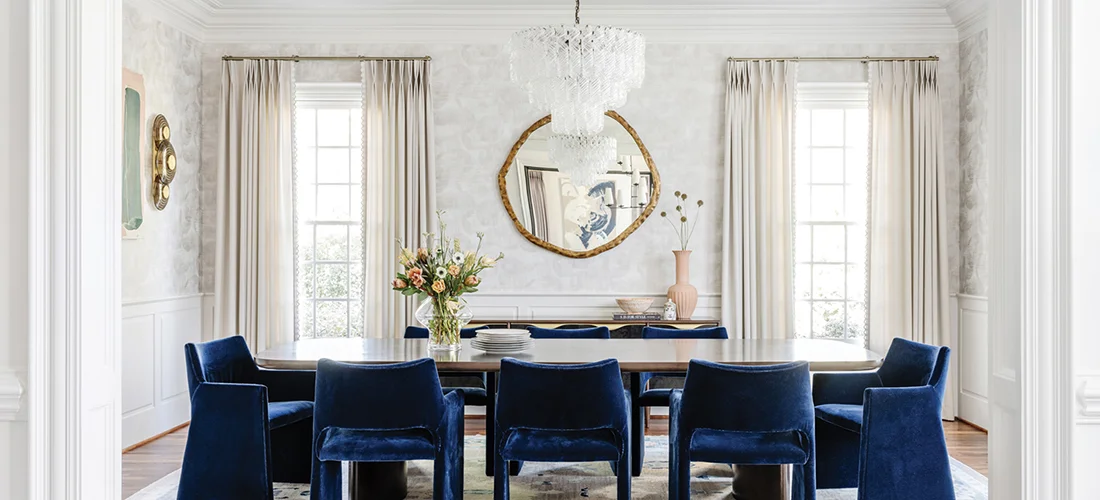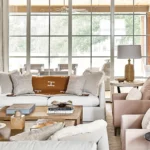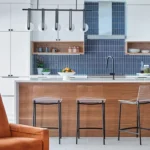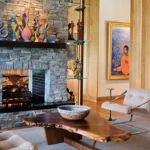Interiors: Rebuilt to last in Foxcroft
December 27, 2024

Jess Ebert of Four Story Interiors helps a Charlotte family update their Foxcroft home with distinct, personalized spaces for adults and children.
by Catherine Ruth Kelly | photographs by Laura Sumrak | styling by Ashley Hotham Cox
After nearly 10 years of marriage and three children, these non-native New Yorkers opted to leave Bronxville, New York, and reestablish their home base in Charlotte. The move brought them closer to family and to the wife’s southeastern roots.


Left: A black octagonal table by Noir greets guests in the entry hall. Visual Comfort’s Fontaine chandelier adds a minimalist, modern aesthetic to the space. Right: The family room sitting area is centered around a burl wood coffee table by Made Goods.
“I was actually born in Charlotte, and we spent most summers at the beach in Debordieu,” shares the homeowner. “Since both of us have family here, it felt like the perfect place to relocate with our girls.”
The couple settled into a traditional Georgian-style home on a tree-lined street in Foxcroft in 2018. After four years in the home, including the housebound days of the pandemic, they were ready to adapt the space to their family’s lifestyle. After a bit of research and a couple of referrals, the homeowners selected Jess Ebert of Four Story Interiors to guide them through the process.



Left: Large steel doors by Clark Hall mark the entrance to the living room, where an abstract painting by the homeowner’s mother hangs above the sofa. Nobilis’ Fresco wallpaper adds texture on the ceiling. The coffee table is by Burke Decor. Middle: The living room color palette is subdued with pops of color, including the lavender drapery fabric by Holland & Sherry. Right: Custom reeded wood accents the vanity in the powder room. A Kohler ombre faucet is nestled into the marble, fabricated by Art of Stone
“I wanted someone who is transformational,” the homeowner says. “Someone who could take a boxy white traditional house and turn it into something a bit more modern and hip, and Jess was the perfect person for the job.”
The homeowners’ main goal was to build out the third-floor attic to create a playroom for their three daughters, who range in age from 7 to 13. They also wanted to update all the bathrooms and laundry room and refresh the decor throughout. Ebert’s first order of business was to determine how they lived in their home and how it could be adapted for their family.


Left: A hammered iron bench by Gabby, finished in aged brass, sits at the foot of the bed in the primary bedroom. The curved white sofa is by Interlude. Right:
A porcelain slab from Walker Zanger accents the wall in the primary bathroom. Brass cabinet hardware is from Bird Hardware.
“My goal was to truly capture their family’s personality and unique design story,” says Ebert, who started Four Story Interiors in 2015. “Through a deep creative dive, we uncovered a style that seamlessly blends a classic foundation with modern touches, intentional use of color, art and playful design details.”
The most dramatic transformation was the third-floor attic. The homeowners had envisioned a playroom for their daughters that would evolve with them as they grow. Opting for a more subdued, sophisticated color palette, Ebert maximized the space by creating a built-in desk for homework, a craft area in a window nook, a walk-in closet for storing toys and games, and a tiny playhouse carved into the eaves.



Visual Comfort’s Cambre chandelier contributes to the midcentury-modern vibe in the playroom. Middle: Three playful astronaut photographs — one for each daughter — hang above the sofa in the playroom. The geometric pillow fabric is by Imogen Heath. A custom Dutch door carved into the eaves of the playroom leads to a tiny secret playhouse.
“When designing for children, I think not only about who the kids are today, but who they’ll grow into tomorrow,” Ebert explains. “It’s easy to switch out art or pillows, but the core pieces have to stand the test of time — they need to evolve right alongside the family.”
On the first floor, Ebert reimagined the dining room, drawing inspiration from the soft hues of an existing rug and creating a statement with bold blue chairs and a colorful abstract painting. She artfully refreshed the living room to create an elegant-yet-practical space. The homeowners wanted to reclaim this room, which pre-renovation had been the children’s playroom, as an adult hangout. Ebert designed sleek built-in shelves with a desk along one wall, added steel doors to the entrance and included a game table with chairs in a corner.


Left: A floral fabric by Rebecca Atwood frames the windows in a daughter’s room. All Modern’s pink velvet chair is paired with an Anthropologie desk. Right: An upholstered four-poster bed by Serena & Lily provides charming comfort in a daughter’s room. Drapery and lumbar pillow fabric by Rebecca Atwood.
“They envisioned something chic and sophisticated, but I encouraged them to balance beauty with functionality,” Ebert says.
Throughout the process, Ebert worked closely with her clients and met with the children to get a sense of each girl’s personality before devising plans for their bedrooms. The highly customized project resulted in beautiful, bespoke rooms tailored to meet the family’s needs.


Left: Green plaid wallpaper by Teresa Roche Textiles adds a playful touch in the third-floor bunk room. Right: In the mudroom, custom lockers are painted a dark gray, Iron Mountain by Benjamin Moore. Each locker offers hooks, shelves and USB chargers to help keep the children organized.
“Jess was very intentional with her plan for our house,” the homeowner says. “She didn’t just create pretty rooms but also created useful spaces that enhance our everyday lives.” SP
Featured image: A Soho Home chandelier illuminates the dining room, where blue velvet CB2 chairs surround the table.



