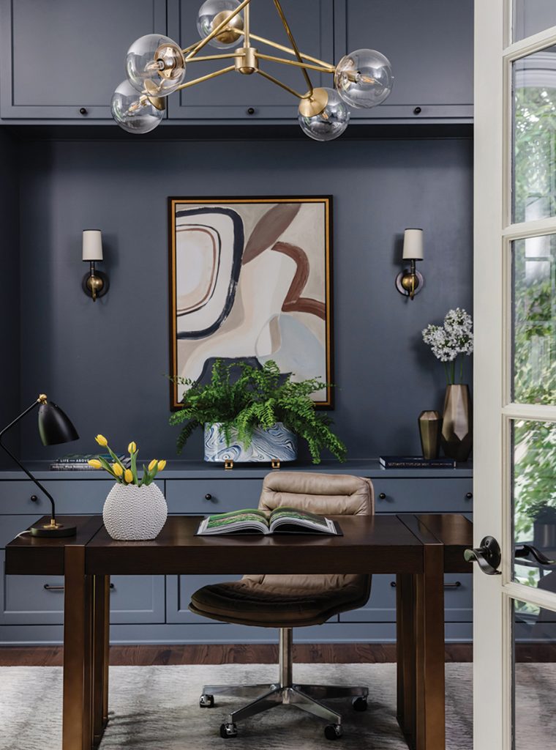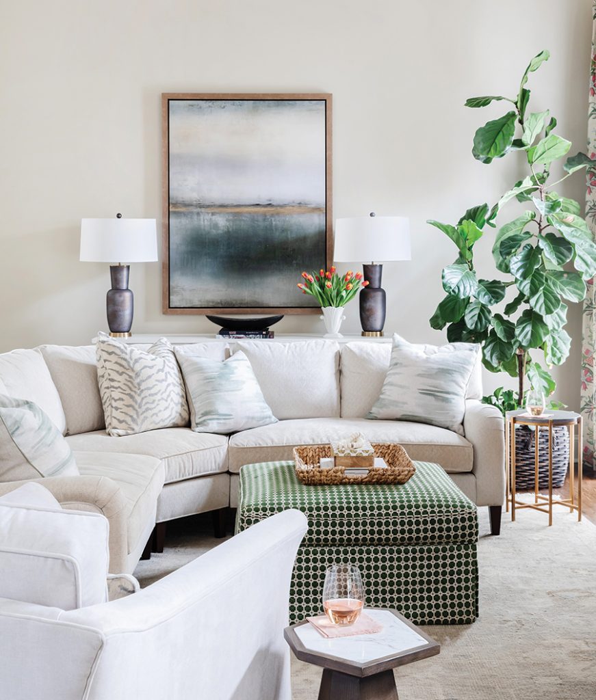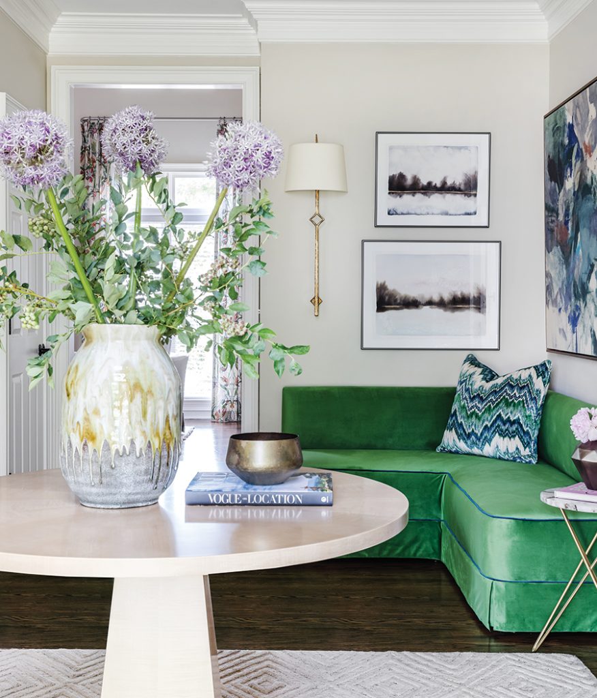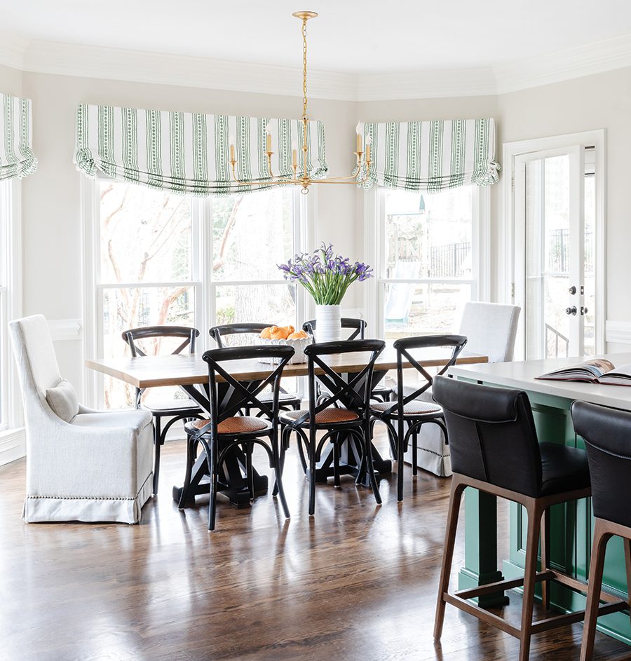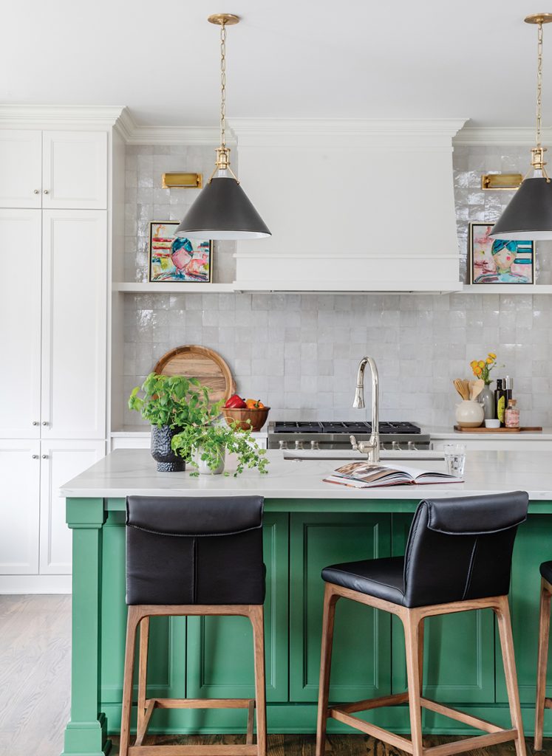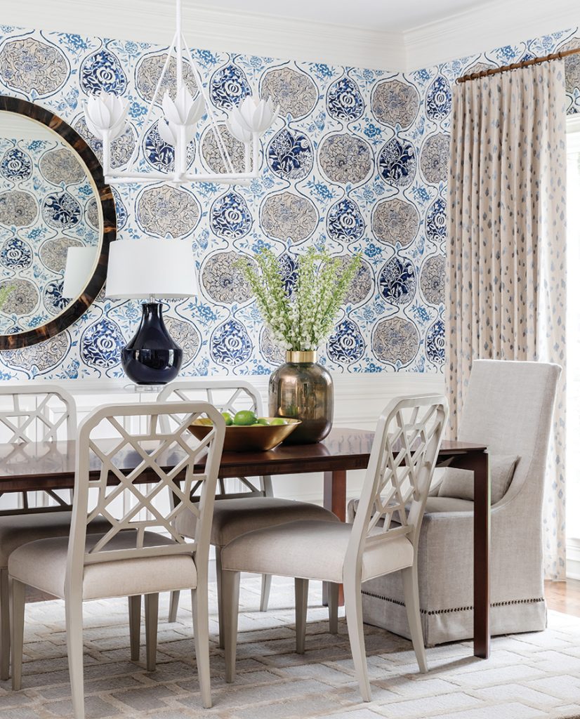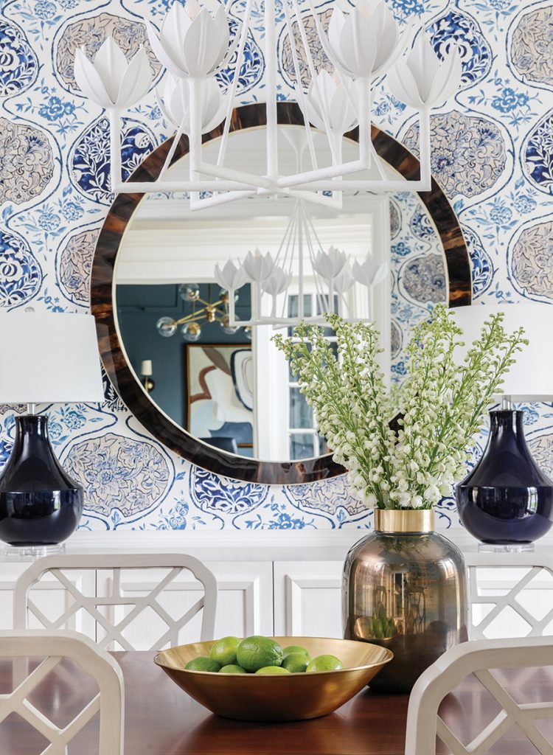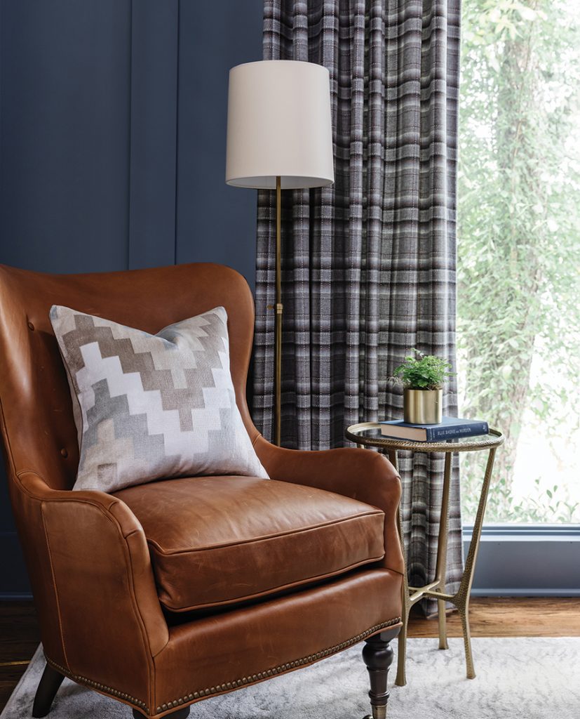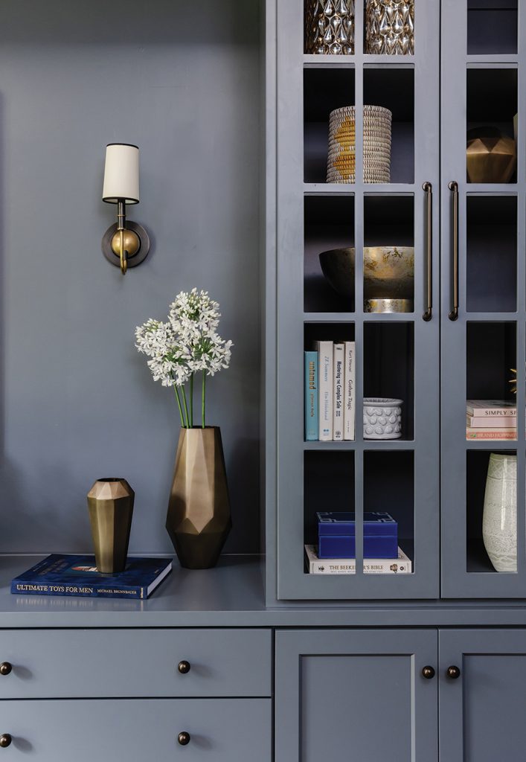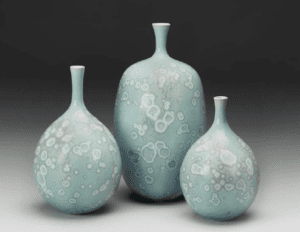Fresh approach
July 30, 2021
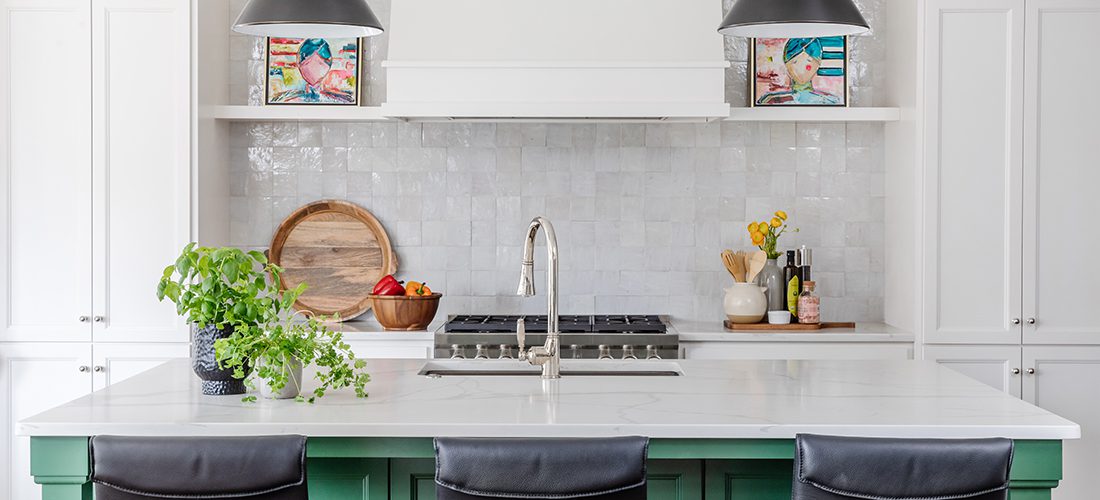
Designer Claudia Ricciardone updates a 20-year-old Ballantyne home with a fresh color palette and fun patterns.
by Blake Miller • photographs by Laura Sumrak • styling by Kendra Surface
Like many homeowners who have lived in the same house for 20 or more years, the Reynolds family was ready for a change.
“When we bought the house in 2001, it was already built, so even back then we didn’t get to pick out any of our finishes,” says Sheryl Reynolds of the 3,800-square-foot Ballantyne home. “The layout of the kitchen also was never what I wanted, so that was always in the back of my mind.” The couple, who have three children and eight grandchildren, wanted a lighter, brighter space but also one that would accommodate their large family for dinners and holidays.
In February of 2020, the Reynolds decided it was time to renovate their kitchen and make it exactly as they’d imagined over the last two decades. On the recommendation of two friends, the couple enlisted designer Claudia Ricciardone of Claudia Josephine Design to update the dining room and adjacent kitchen to make the space more lively, colorful and practical for family gatherings.
“Sheryl … loves bright color and is a little more adventurous than my typical client,” Ricciardone says. “She wanted a more fun but functional kitchen. And her love of green really spurred the design.”
The kitchen’s footprint was redesigned to allow ample room between the island and cooking and prep area. But the redesign also opened the space to the family room, resulting in a large gathering area. Dark maple cabinets were replaced with custom white ones by Eudy’s Cabinets, while granite counters were replaced with Statuary Classique quartz, with complementary handmade Zellige tiles for the backsplash. The real transformation came with the addition of the custom green lacquered cabinetry on the island, which added just the right pop of color to the otherwise neutral white kitchen. “The green really set the tone for the rest of the home’s design,” the designer says.
While the couple didn’t set out to redesign the family room, after the kitchen renovation they realized they’d need new furnishings and accessories to keep the flow between the spaces seamless and functional. The original furniture layout discouraged conversation with those in the kitchen, so Ricciardone replaced stationary seating with more functional pieces such as a pair of swivel chairs.
“Now you can turn around and talk with everyone in the kitchen, and turn back around and talk with people in the family room,” Reynolds says. “Once you do one room, you realize to make it all work, you need to do it all.”
The dining room, however, was on the original punch list, and Ricciardone was eager to add color to the space. Reynolds wanted to keep her existing draperies and rug, so the designer worked with those items, layering in new, more modern pieces such as the Visual Comfort chandelier, Vanguard sideboard, and Woodbridge dining chairs. Ricciardone knew the Schumacher wallpaper would tie together the homeowners’ existing elements.
“I like to mix retro, contemporary and traditional elements to help a room feel timeless, because when you design a room solely in the current trend, it will date as soon as that trend is over,” the designer explains. “I use high-quality, beautifully-made furnishings, sticking to the minimum number of items and layers necessary to make a room feel complete.”
After the transformation of the kitchen, family room and dining room was complete, the Reynolds decided to have Ricciardone redesign the rest of the downstairs. In the breakfast nook, the homeowners’ existing table and chairs were made new by the addition of custom Roman shades in a Thibaut fabric.
Once the pandemic hit, Sheryl’s husband, Randy, began working from home and soon realized his home office needed an upgrade. “Randy prefers a modern, streamlined look,” Ricciardone says. “We ended up with a midcentury modern-inspired, handsome, moody office with plenty of custom storage, well-suited to a business executive.” Custom window treatments in an Osborne & Little fabric complete the sophisticated space.
What began as a simple kitchen and dining-room renovation resulted in a downstairs overhaul that the Reynolds had no idea they needed or wanted until the work was completed. SP
