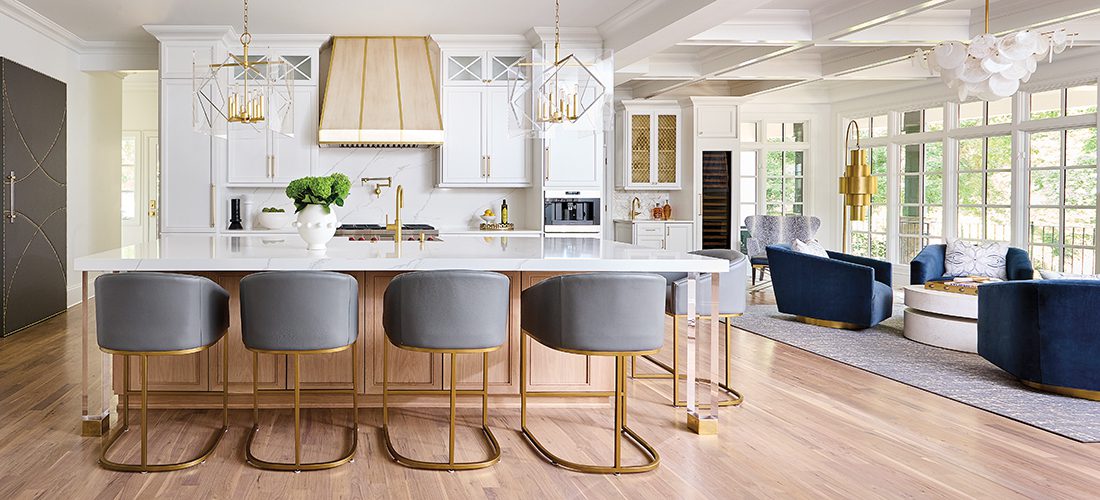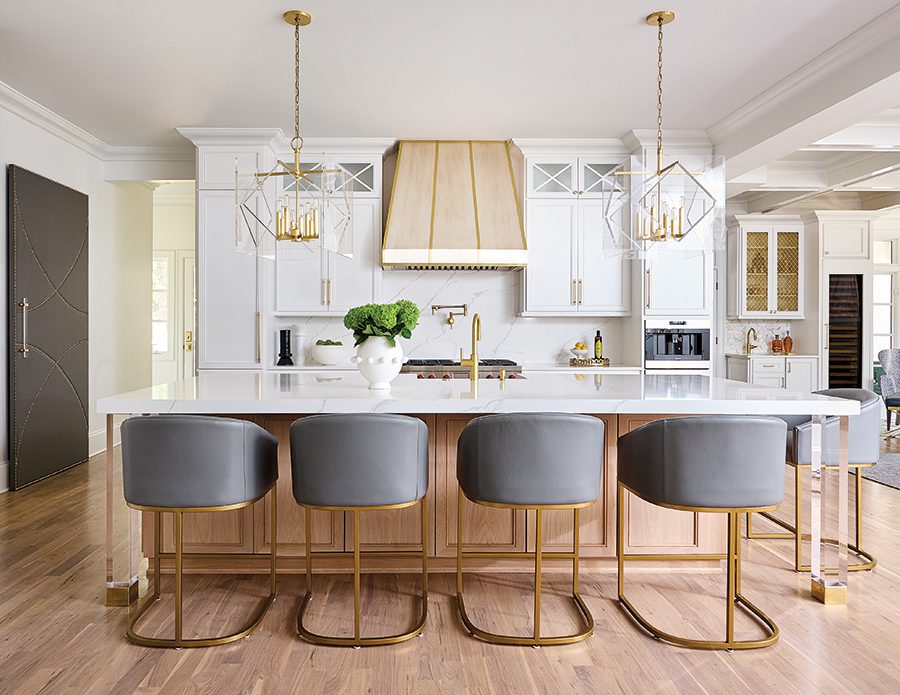Fresh and functional
January 1, 2023

A Charlotte family overhauls their dream home in Pellyn Wood.
by Catherine Ruth Kelly | photographs by Dustin Peck
Megan and Steve Francis moved to Charlotte from Washington, D.C., nearly 13 years ago. Four children and three dogs later, they had firmly rooted themselves in the Queen City and settled into their first home in the Cotswold neighborhood.
“We loved our first home here but realized we needed more space and a bigger yard,” Megan Francis says. “The kids were getting older — and louder!”
The Francises searched for months to find the right space to accommodate their needs. When they came across their current house in Pellyn Wood, they immediately knew it was the right fit. With more than 7,000 square feet, it not only had plenty of room for their large family but also a sizable yard with a pool and cabana. The only hurdle was seeing past the dated facade and interiors, which needed significant updates.


Left: A simple limestone mantel and coffered ceilings were added to the keeping room during the renovation. A cascading chandelier by Aerin for Visual Comfort hangs above four matching Restoration Hardware chairs. Right: A Wesley Hall sectional and ottoman offer comfortable seating near the linear electric fireplace in the family room. The marbleized fireplace surround is porcelain tile from Walker Zanger. The light fixture is from Restoration Hardware.
“The most challenging thing for me was stepping out of my comfort zone to envision what it could be,” Francis says. “We decided to take a leap of faith and dive into a renovation.”
Francis called local interior designer Brooke Cole to oversee the overhaul, with the help of Springdale Custom Builders.
“When we started working with the Francises, it was a lot to take in because there was so much to do,” Cole recalls.


Left: A painting by Lauren Bolshakov welcomes guests in the entry hall. The area is illuminated by an angular chandelier by Kelly Wearstler for Visual Comfort. Right: In the breakfast nook, bamboo chairs by CR Laine and a custom banquette surround a gold base table by Villa & House. The brass and acrylic light fixture is by Arteriors.
The makeover started with revitalizing the exterior, adding a fresh coat of white paint, new fixtures and a lime wash on the front stone facade. The interior was more labor-intensive. The first floor was a total transformation, from replacing the plumbing, appliances and cabinets in the kitchen to refinishing the walnut floors throughout.
“Megan wanted a fresh, light and airy aesthetic, so we incorporated more modern elements to keep it feeling clean and current — nothing too traditional,” says the designer, who launched Brooke Cole Interiors several years after working as a fashion buyer in New York City.
In the entry hall, light walls and a geometric light fixture set the contemporary tone for the rest of the house. Patterned millwork and a sleek iron railing on the sweeping staircase create visual interest in the generous space, which has a soaring 20-foot ceiling.

Restoration Hardware barstools flank the quartz-topped island in the kitchen. A custom hood by Thompson Traders and sleek light fixtures by Hudson Valley Lighting contribute to the sophisticated-yet-serene aesthetic.
Just beyond the entry hall is the home’s central hub, including the kitchen, keeping room and family room. Painted a bright white, the kitchen is sophisticated yet functional. The cool nickel and brass finish of the custom hood and the angular light fixtures elevate the style of the space. The expansive island, topped with quartz, is supported by acrylic columns on each corner.
“The acrylic legs are one of my favorite details,” says Cole, who tracked down the vendor in Texas after seeing them online.
The kitchen opens up to the keeping room, which the Francises envisioned as their main entertaining area. A bar in the corner houses a wine refrigerator and sink. Four blue velvet barrel chairs surround a round cocktail table, beckoning guests to enjoy a drink by the fireplace. French doors allow for plenty of natural light and offer easy access to the patio and pool area.


Left: Brass hardware and a marble backsplash add style to this kitchen corner. Right: The wet bar features a tower wine refrigerator and offers easy access for drinks when entertaining guests. Brass accents in the backsplash and brass mesh grills in upper cabinet doors offer visual interest.
Adjacent to the keeping room is the family room, where Cole added a linear electric fireplace to a wall of built-in shelves and surrounded it with patterned porcelain tiles to create a focal point that is both attractive and inviting. The soft gray sectional is upholstered in family-friendly performance fabric, and the ottoman is covered in vinyl.
“This is where the kids hang out, so they chose furniture and fabrics that would withstand the daily wear and tear of kids and dogs,” Cole says.
Now settled into their new home, the Francis family entertains frequently, and no space is underused.
“We wanted a livable space for our family that is comfortable, accessible for our four kids and easy for entertaining,” Francis says. “And this house has worked out perfectly.” SP


Left: The laundry-room wallpaper features Jennifer Latimer’s hand-painted designs in soft colors. Right: Les Touches wallpaper by Brunschwig & Fils and coordinating blue paint create a bright and happy powder room. The oversized brass pulls by Myoh are from Bird Hardware.