Family flow
November 2, 2020
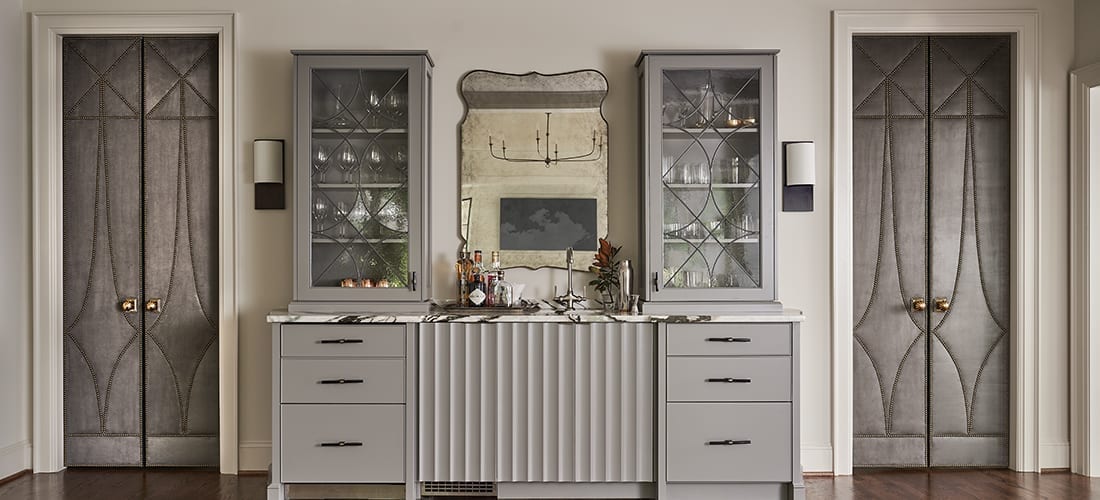
A Quail Hollow couple updates their 1980s Georgian-style home to reflect a modern lifestyle.
by Catherine Ruth Kelly • photographs by Michael Blevins • styling by Patti Borelli
After living in their home for six years, this Quail Hollow family of four decided it was time for an update. “We didn’t need more space,” the homeowner says. “We just needed to reconfigure the existing space to modernize it and create a better flow.”
The Georgian-style house was built in 1984 with a traditional layout of rooms that were connected but self-contained. The family had completed some minor renovations when they moved in, but they were now ready to open up the floor plan to create a more casual setting with plenty of comfortable gathering spaces for family and friends.
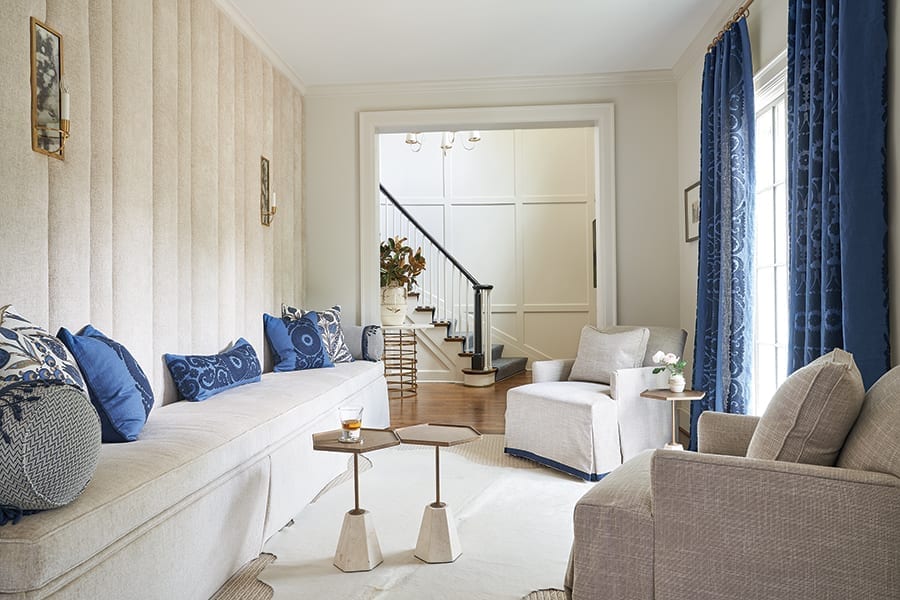
They called interior designer Kelley Vieregg, architect Jim Phelps and homebuilder Alair Homes to begin the planning process. All three parties had previously worked together and were familiar with each other’s work.
“It’s ideal to have everyone at the table from the beginning so we can work together to define the best way to execute the project,” says Kareena Gray, a project manager with Alair Homes.

The sweeping staircase and soaring ceiling of the two-story foyer were grand but a bit formal for the homeowners’ lifestyle.
“Your foyer is the welcome to the home,” Vieregg says. “That space should be warm and inviting, reflecting the family who lives there.”
Phelps designed a large sapele wood door on a pivot hinge, enlarging the entry to the house. The addition of applied molding on the walls creates interest without the need for artwork. A neutral-colored chandelier adds texture and fills the voluminous space.

An oversized and underutilized living room became a smaller salon, while the rest of the space was absorbed by the kitchen and scullery. A sophisticated yet comfortable lounge area, the salon is a perfect spot for sipping cocktails or cozying up with a book. The channel-tufted wall and custom bench are both upholstered in a creamy white velvet and accented by pillows and draperies in a soothing blue Donghia fabric.
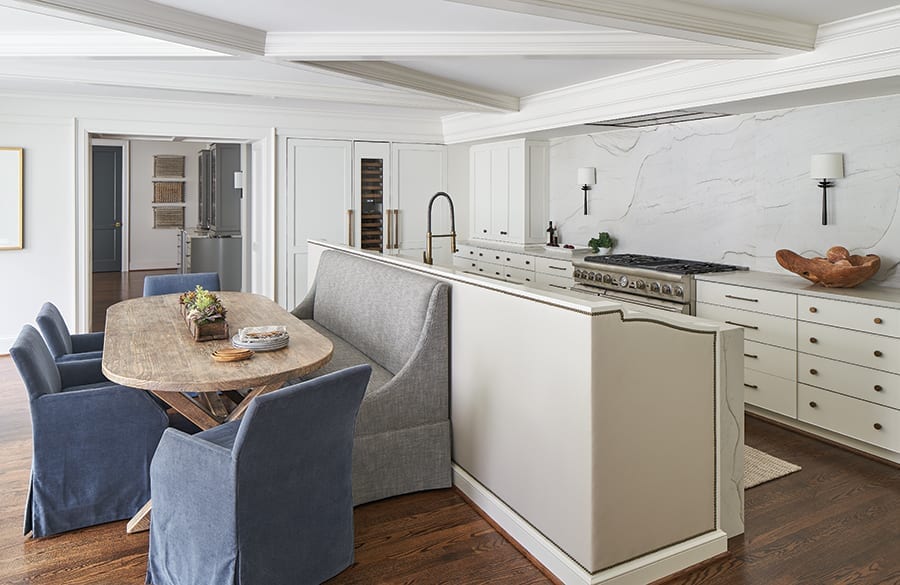
The main priority for the renovation was increasing the size of the kitchen and creating better circulation in that part of the house. Phelps added coffered ceilings to give the illusion of more height than the 8-foot ceilings offer. The faux-leather wrapped island and quartzite waterfall countertop and backsplash foster a soft elegance. Paneled appliances are flush with the cabinets, contributing to the sleek, seamless design of the space.
Adjacent to the kitchen, the scullery provides additional storage and prep space, along with a pantry, coffee area and double-drink drawer.
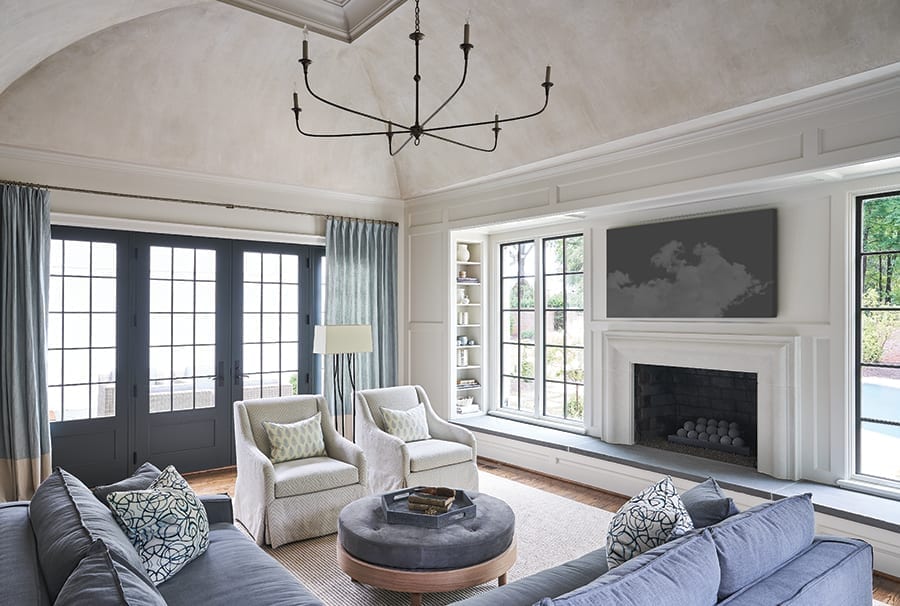
“It’s a great place to conceal the clutter and keeps the kitchen counters clean,” says Vieregg of the handy nook.
The kitchen flows naturally into the great room via a wide cased opening. Flanked by 8-foot ultrasuede doors with nailhead trim, a custom bar with fluted cabinetry greets guests as they enter the room. A step down into the sitting area emphasizes a dramatic domed ceiling. Designed by Phelps and installed by Mudwerk, the plaster ceiling is illuminated by a minimalist iron chandelier.
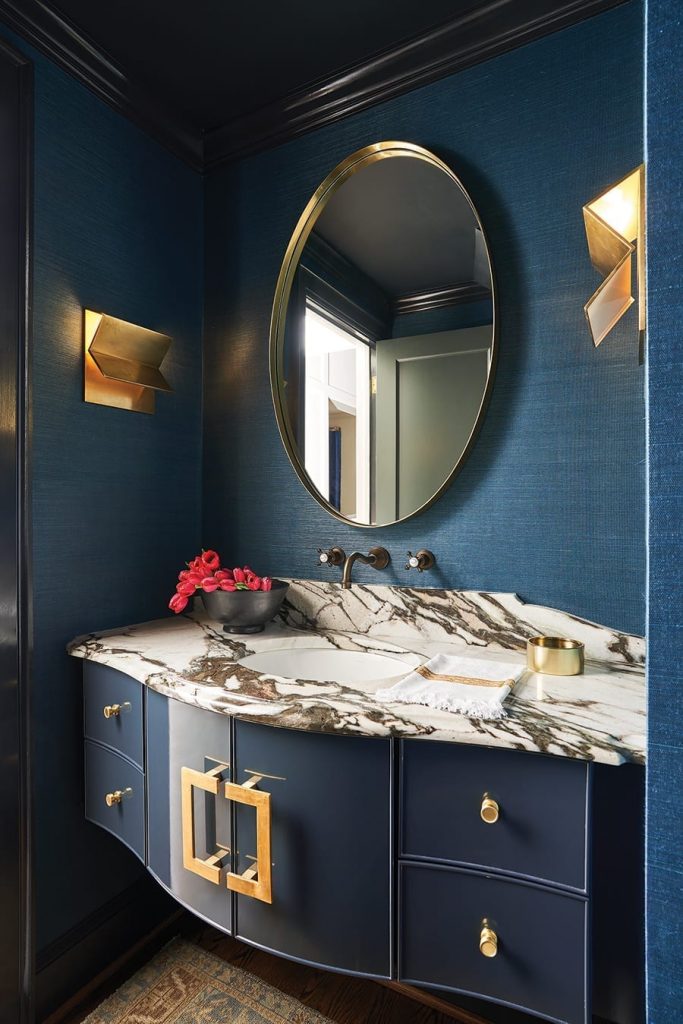
In the powder room, the dark blues of a Phillip Jeffries grasscloth wallpaper and custom lacquer paint invoke a swanky yet serene setting. Even the laundry room was thoughtfully designed to be both functional and beautiful: Honed black granite counters, cool gray cabinetry, flush-mount fixtures and a soft-hued Oushak rug elevate the style of the utilitarian room, which is adjacent to a new drop zone at the home’s side entry.
“Design is not about how it looks, but about how it makes you feel,” Vieregg says. “It is important for my clients’ home to reflect their personality — I take my cues from them.”
In this case, the design trio was right on cue, according to the homeowner. “Our house now suits the way we actually live,” he says. “We have enjoyed entertaining friends at home more because we love it so much.” SP