Treasure chest: Inside an elegant Eastover home
October 1, 2022
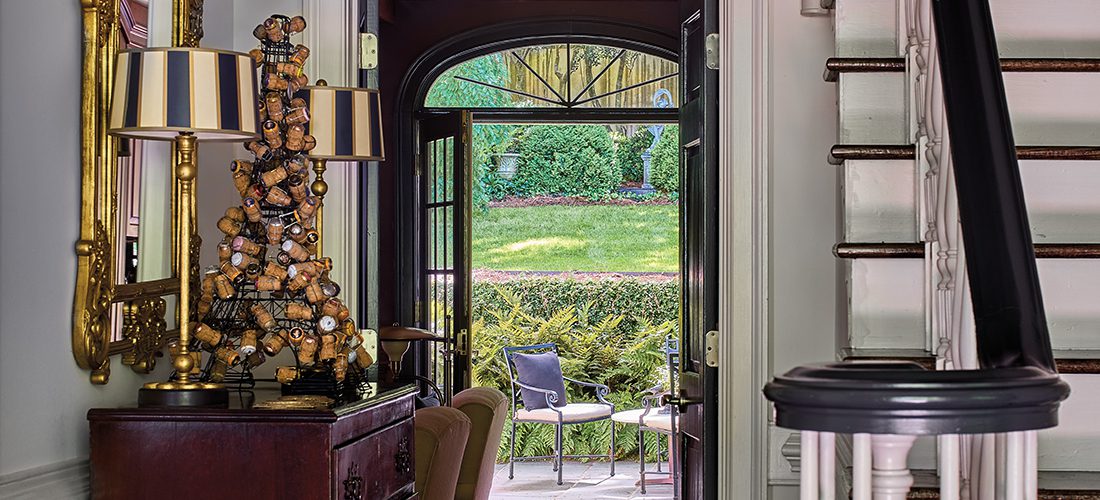
An antique-filled Eastover home with a resplendent garden is updated with a serene aesthetic.
by Cathy Martin | photographs by Dustin Peck
In the heart of Eastover, behind a stucco-walled border, lies a peaceful backyard sanctuary where Japanese snowbells, countless hydrangeas and a weeping cherry tree share space with lush ferns and vigorous hostas. Stepping through the wrought-iron gate, along an arborway of fragrant Confederate jasmine, a path lined with boxwoods leads to a walled bluestone terrace. Beyond that is a loggia that connects to the home’s kitchen, a comfortable space that blurs the lines between indoor and outdoor living.
Here is where the redesign started, in this elegant, clean-lined space that, prior to the renovation, the homeowner found so unsightly she often positioned a folding screen in the doorway to hide it from view.
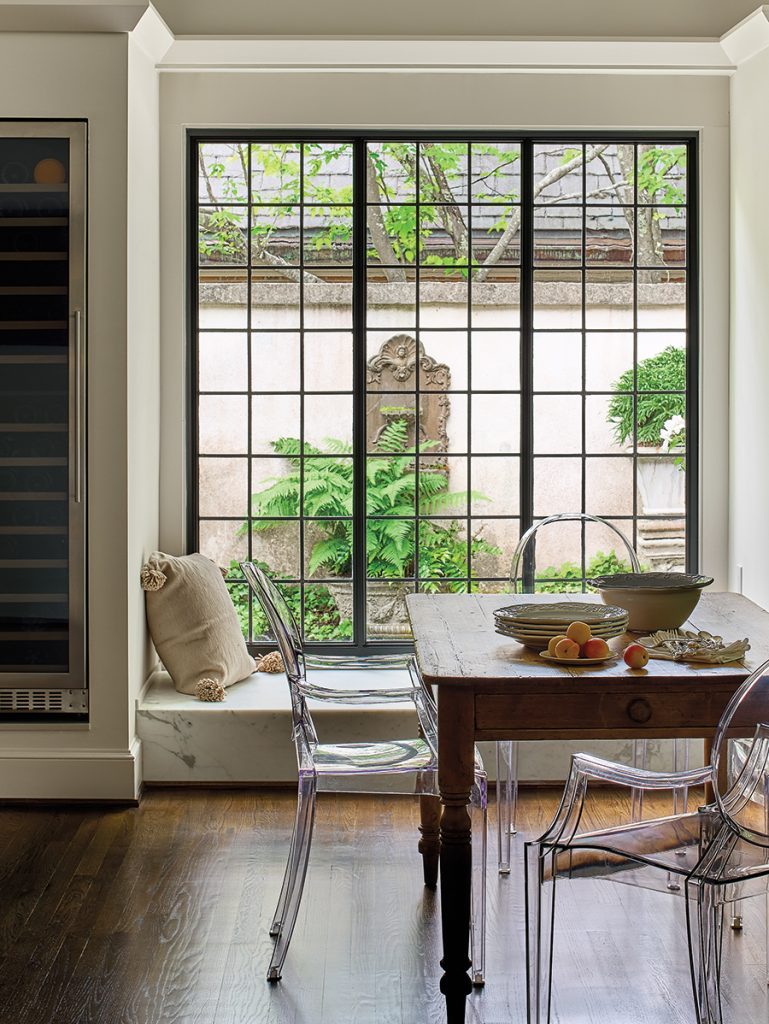
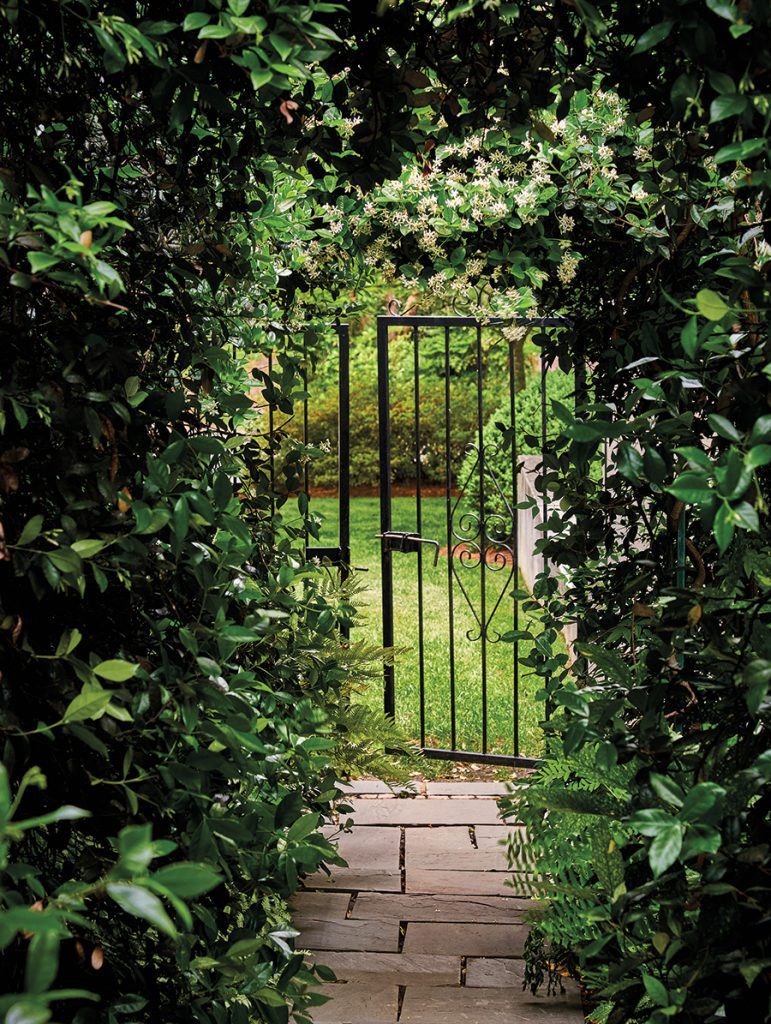
Left: In the breakfast area, an antique English white pine table is accompanied by original Philippe Starck ghost chairs — the homeowner had two, and interior designer Ed Starr helped her source two more. A new large leaded-glass window replaced an old plate-glass one and offers a view into the garden. The window seat is a favorite spot for the homeowner to enjoy morning coffee. Two wine coolers — one holds red, the other white — replaced a pair of arched bookcases that were removed in the renovation.
Built in the mid-1980s, the home had great bones and a floor plan that flowed well, according to Ed Starr, the interior designer involved in the renovation. “Through the years, portions of the home had become a little outdated, especially the kitchen,” says Starr, who is based in Gastonia. “This heart of the home, a very large, light-filled space, was in need of an update, both functionally and aesthetically.”
Having admired the kitchen of close friend Dick Klingman, former president of office furniture business Klingman Williams (now Alfred Williams & Co), the homeowners tapped him to develop the initial space-plan concepts. Soon after, he brought in Starr and local craftsman Pete Pappas to see the project through. “It was such a team effort,” the homeowner says.
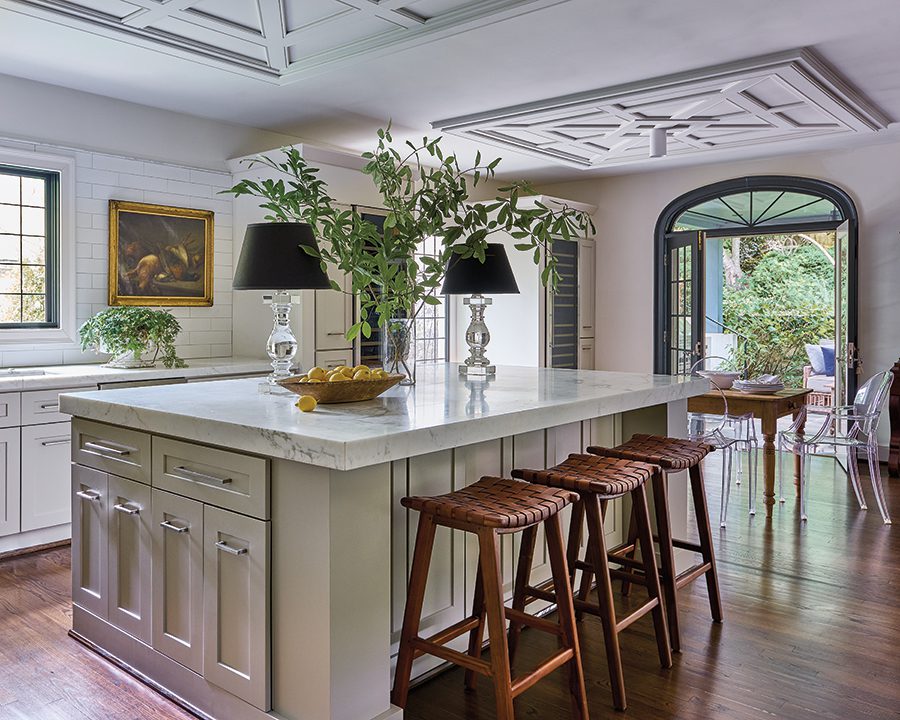
Ed Starr and Pete Pappas collaborated to design and build the two 8-foot-square ceiling panels with subtle art deco detailing. The panels define the two areas of the room — the island workspace and the breakfast area. The marble countertops with understated veining inspired the neutral color palette that extends throughout the home. Subtle details that might not be apparent at first glance are significant in the overall design, Starr says. For example, three different shades of neutral paint were applied to the kitchen cabinetry. The homeowner chose solid glass lamps — previously used in a bedroom and refreshed with new black shades — instead of a ceiling fixture over the island. The lamps, combined with downlights in the ceiling and recessed uplights installed atop the tower cabinets, can be used to achieve a variety of ambient effects.
“As often happens, the redesign of the kitchen overflowed in other areas of the home,” Starr adds, eventually leading to updates throughout the entire house. The homeowner had amassed a wonderful collection of antiques, art and family heirlooms, so many of the existing furnishings were repurposed, simply moved from one space to another. The designer even “shopped” in the homeowners’ attic to find some items, like a Chinese screen that’s now a focal point alongside a grand piano in the living room.
Perhaps the biggest update, according to Starr, was the lighting. “Lighting is the most important single element in the design of any space,” the designer says. “Task lighting, accent lights and indirect lighting were all evaluated and adjusted to meet the functional and aesthetic needs” throughout the home.
The result is a comfortable, refined and functional space that combines cherished heirlooms and treasured belongings with a fresh, new look. SP
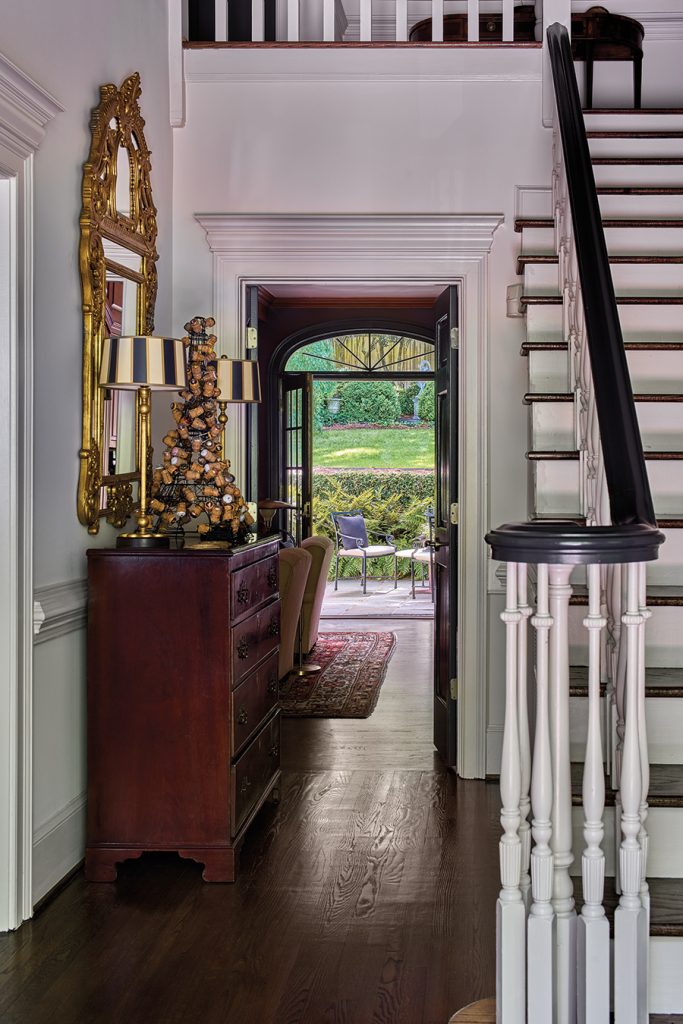
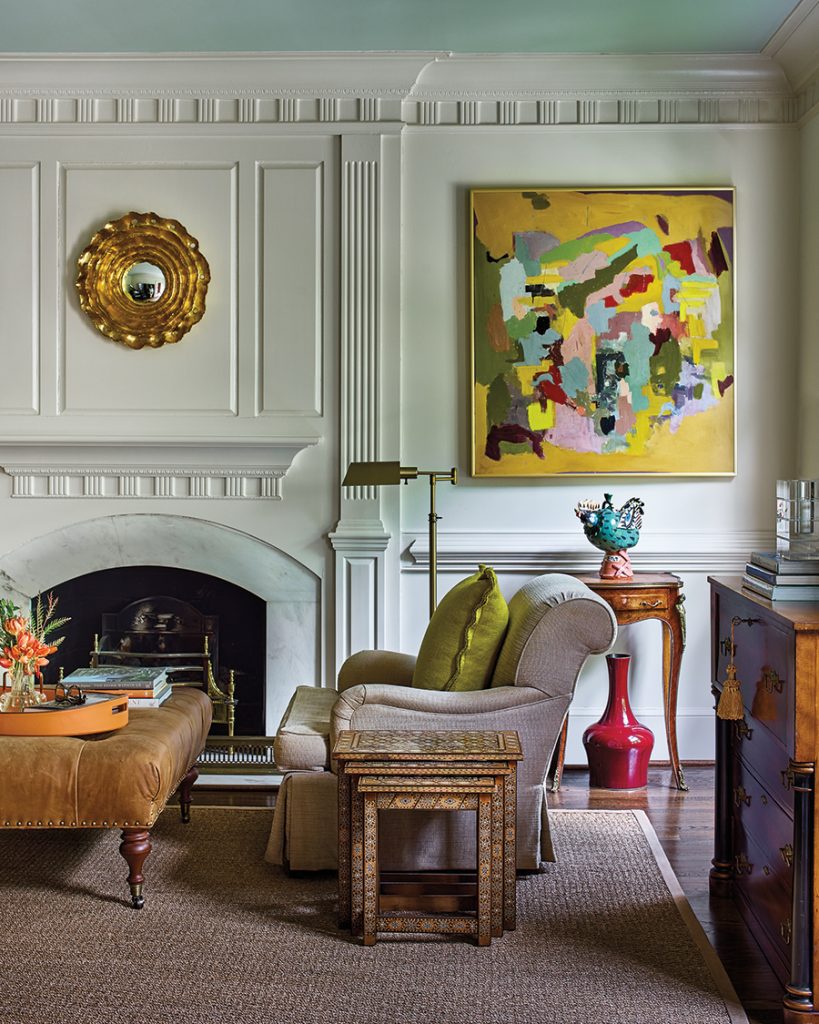
Left: The cabinet in the entry hall was purchased from John Gibson Antiques in Charleston, S.C. “It was the first antique I ever bought,” the homeowner says. The Eiffel Tower, a gift from a friend before a trip to Paris, became an impromptu receptacle for Champagne corks.
Right: In the living room, two abstract paintings by artist Virginia Sendral flank the fireplace. “With seating for two, it is the perfect spot for morning coffee and the paper, or a quiet drink at the end of the day,” Starr says. The circa-1900 Biedermeier chest was bought at an estate sale.
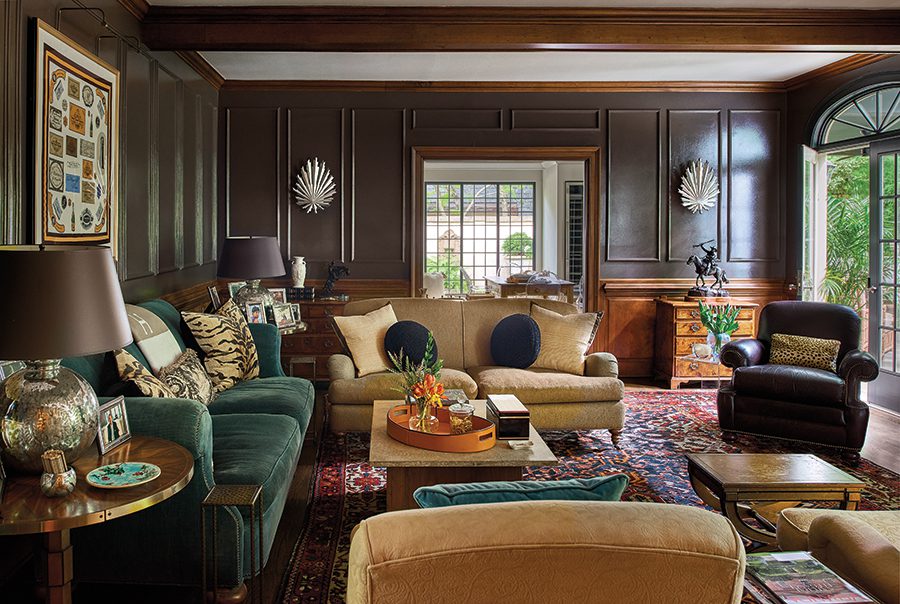
In the large family room, palm leaf sconces flank the doorway to the kitchen. Khaki-colored, wood-paneled walls were painted a glossy, neutral aubergine. “Every person who ever walked in this house assumed I would paint it light,” the homeowner says. “It does not bother me having this dark, because this is our nighttime room.” Above the green velvet sofa is a framed scarf purchased at the Veuve Clicquot winery in France. The coffee table has a particular sentimental value. “This was the coffee table my mother designed back in the ’60s,” the homeowner says. The stone slab originally sat atop a breakfast-room table when her parents were newlyweds. Her mother made butter mints on the table. “And when she wasn’t making candy, we’d always have a puzzle on it.”
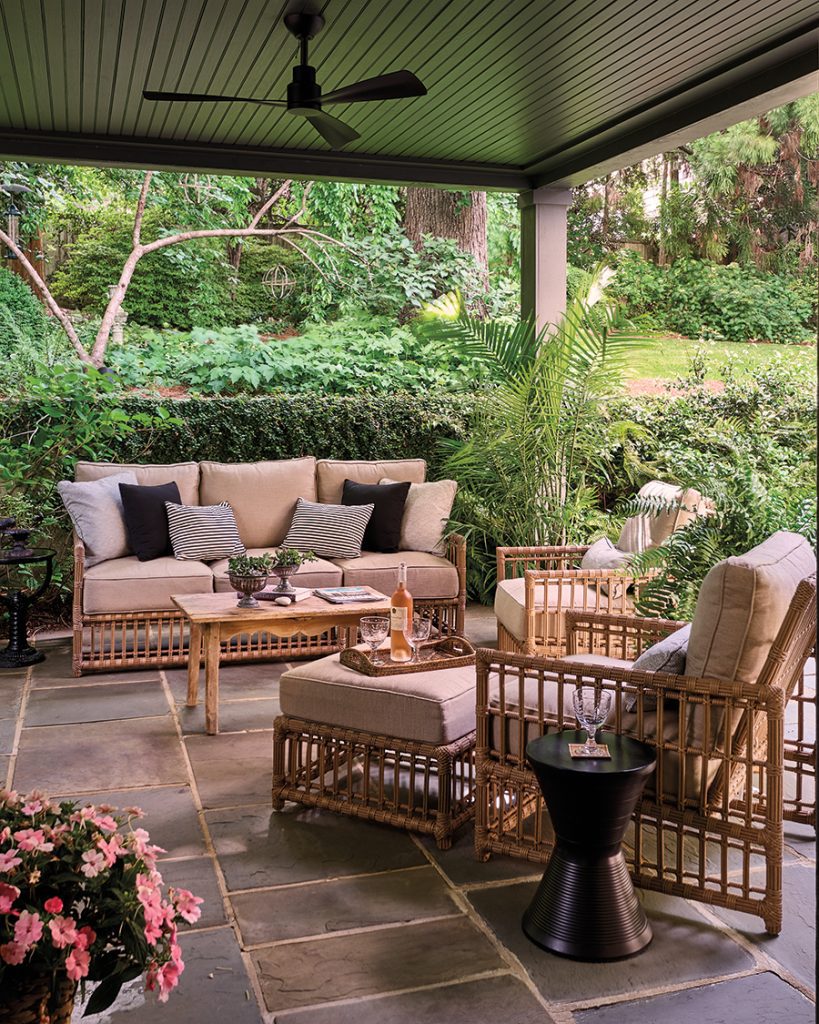
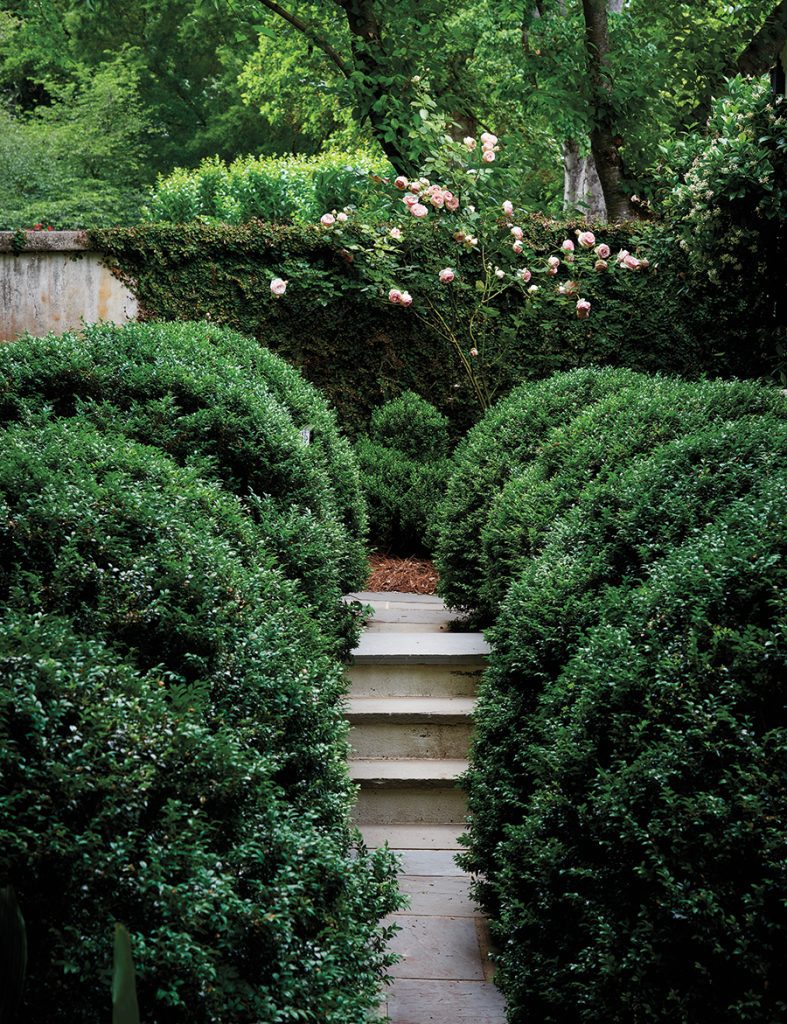
Left: The covered terrace was designed to be an extension of the indoor space, Starr says, and is used much of the year. The ceiling was painted in the same dark neutral color as the doors leading from the kitchen to provide continuity and avoid distraction from the gardens beyond, the designer says. “It kind of disappears — the whole structure,” the homeowner says. “It just goes away and it shows the yard.”
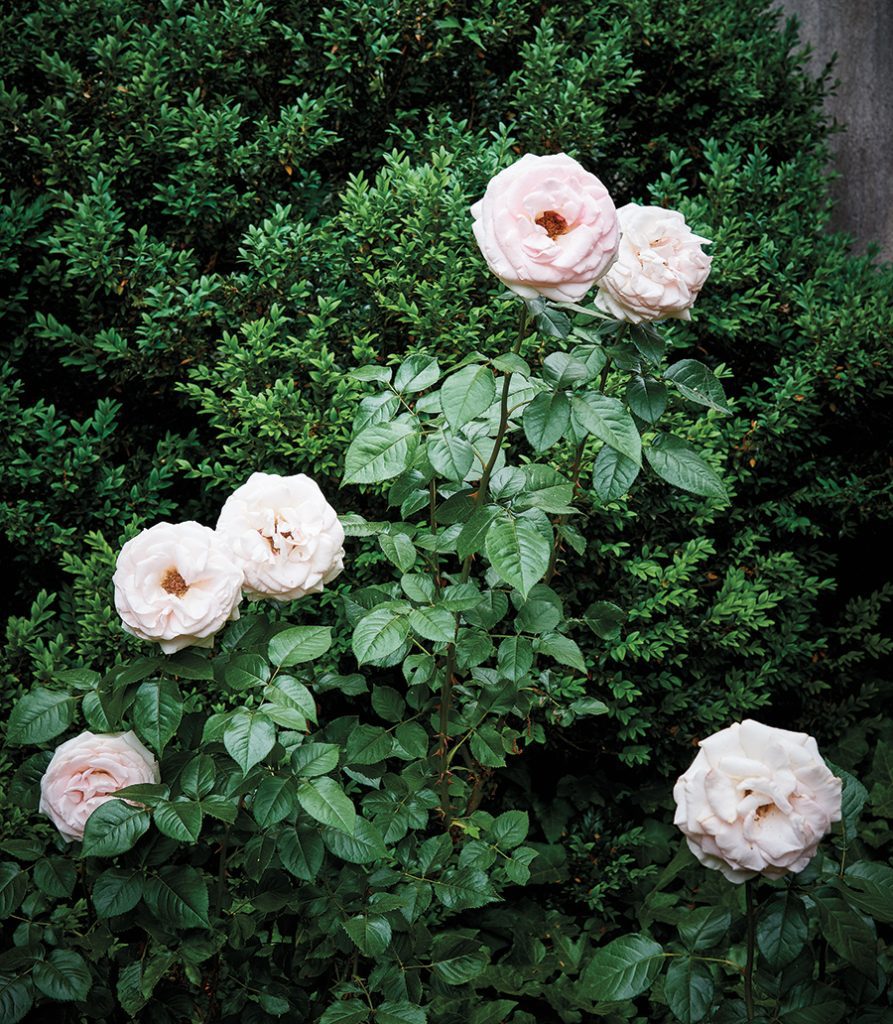
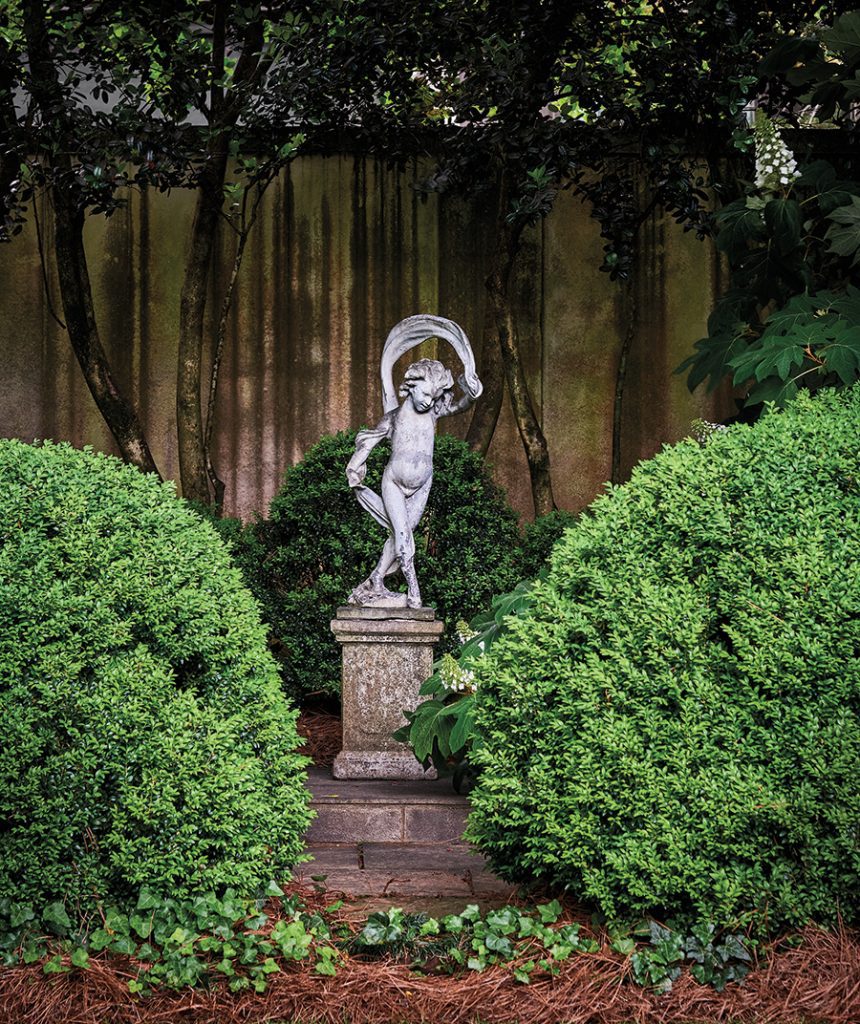
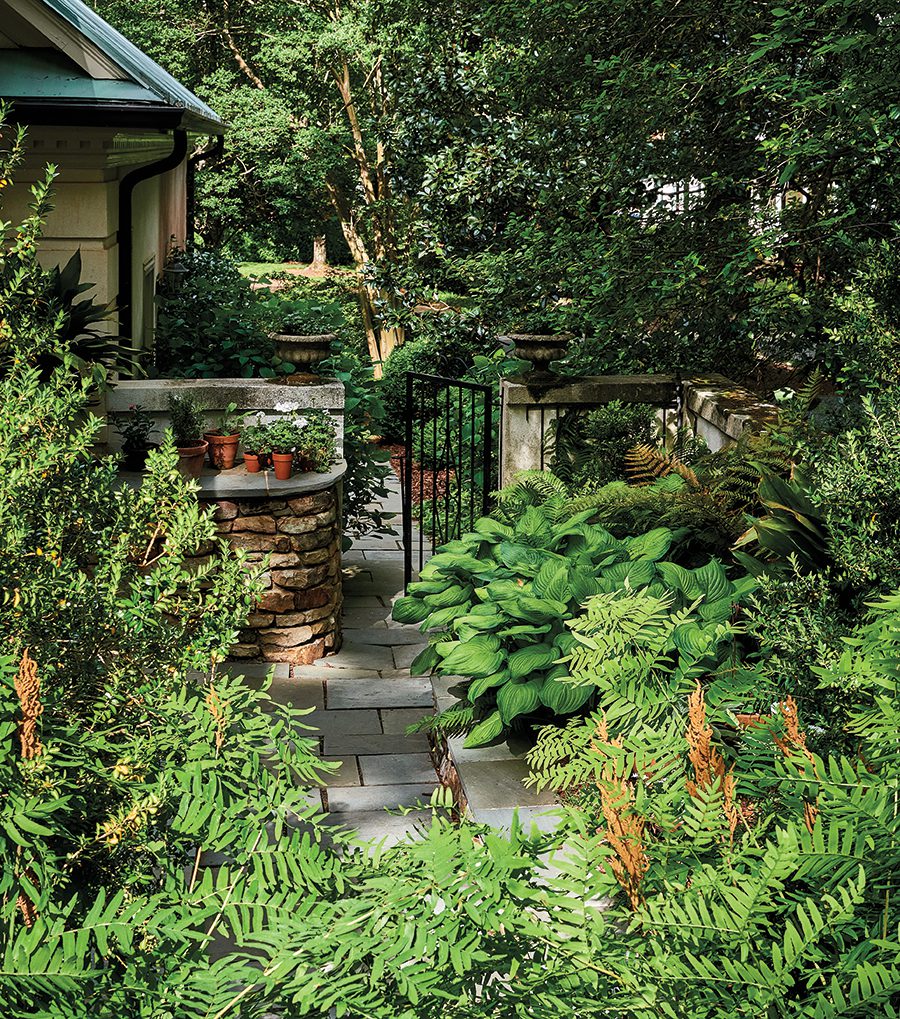
Extensive hardscaping was in place when the homeowners moved in more than a decade ago. The original landscaping plan was developed by the late John Byrd.