Ranch reimagined
March 31, 2022

After two major renovations, a 1960s Lansdowne home embodies indoor-outdoor living at its best.
by Cathy Martin • photographs by Laura Sumrak • styling by Kendra Surface
Houses, over time, become a collection of heirlooms, mementos and furnishings accumulated through the years. Abby Klanecky’s Lansdowne home is more like a collection of ideas.
“This was my 10th move,” says Klanecky. The figure doesn’t include the five times she moved as a child. When she purchased the 1961-built brick ranch in 2019, Klanecky already had a wish list of ideas swirling in her head from places she’d lived across the world, from Baton Rouge to Geneva to Shanghai.
“My entire 20s was spent overseas,” says Klanecky, a Maryland native who came to Charlotte in 2015. “Every time we moved, there would be something that I didn’t love about whatever we bought,” she says about her homes in various regions of the U.S. and abroad. “I tried to combine all of my travels and living in all these places. I took ideas from different experiences that I’d had and things that I knew I liked, and put them together into one.”
In 2019, Klanecky was living less than a mile away in Mammoth Oaks, going through a divorce and looking for a new home. Wanting to remain in the area and close to her two daughters’ school, the neighborhood was a no-brainer.
“I knew it was going to be Lansdowne. I love the trees. I love the feel,” she says. But like many established Charlotte neighborhoods, modest single-family homes built in the 1960s are being gutted and renovated or, in some cases, torn down to make way for much larger ones, changing the aesthetic of the leafy neighborhood with rolling hills.
“I became very passionate about preserving the feel of the neighborhood,” Klanecky says. To that end, she wanted a home with a lot that was large enough to expand while still preserving the existing footprint.
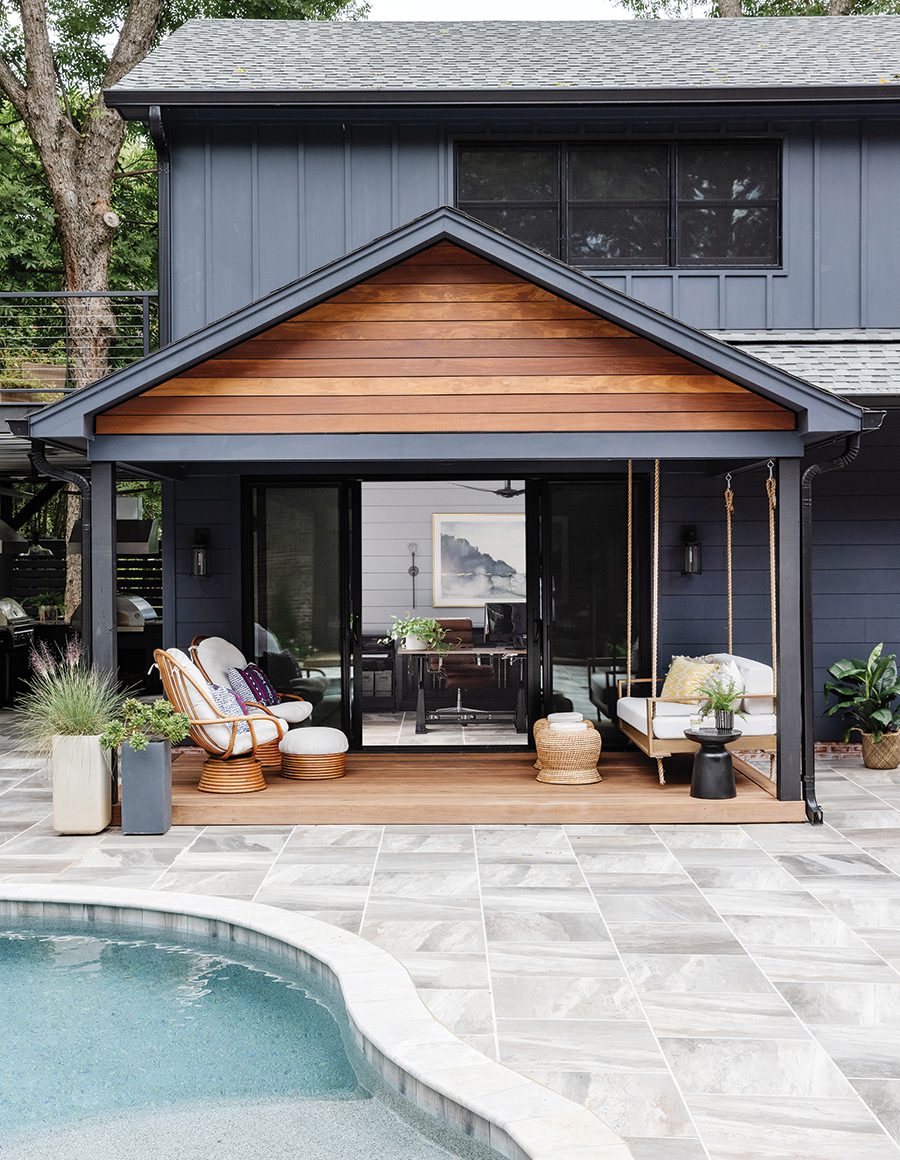
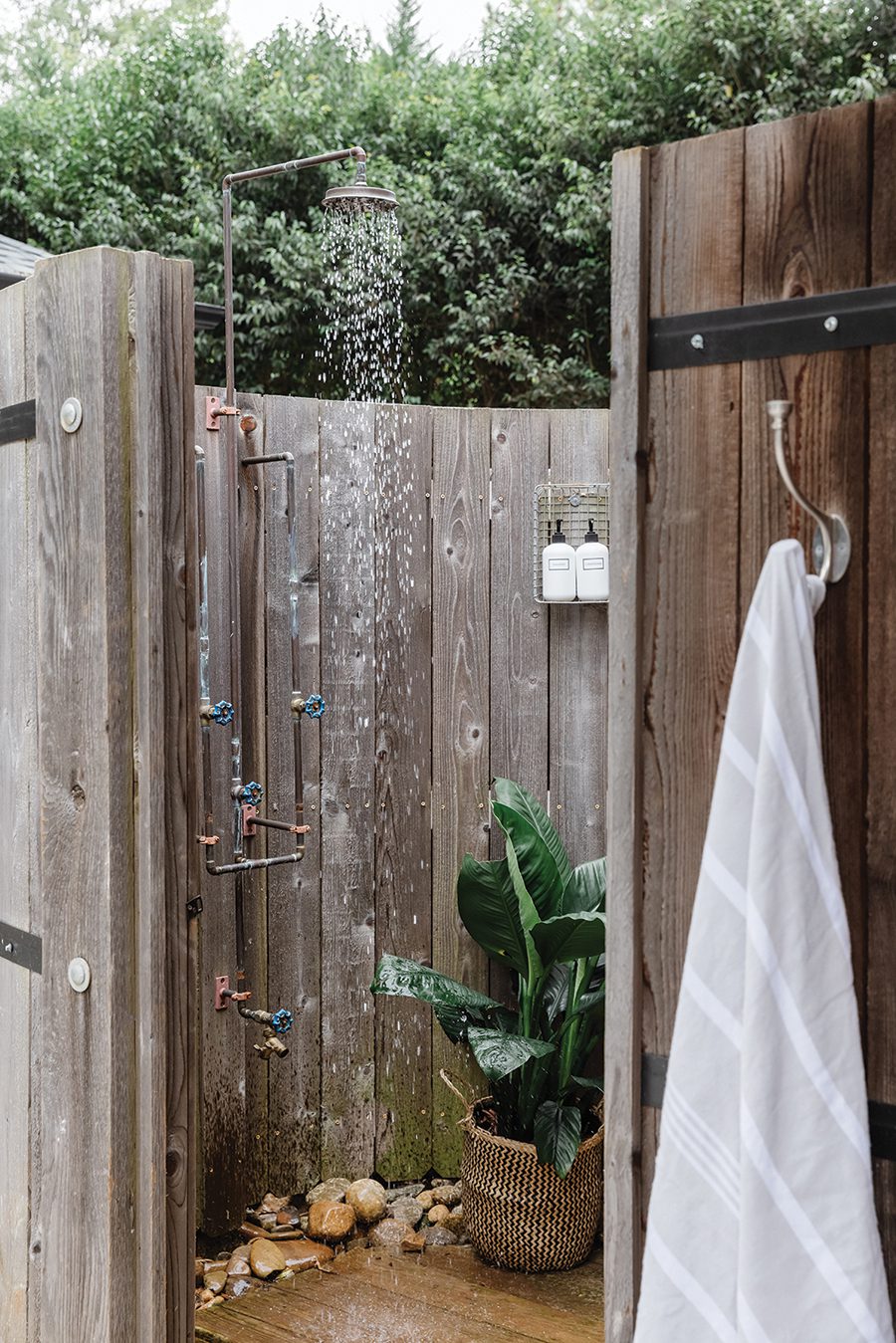
Klanecky had passed the home plenty of times while on neighborhood walks. When the previous owners listed it for sale, it immediately went under contract. Shortly after, as she walked by, the owners were sitting on the front porch and she decided to approach them. “I just said, ‘I love your house … I’ve seen the pictures online, and what you’ve done with the inside is exactly what I’m looking for. I want to work from that.’” And she gave them her number in case the contract fell through.
“I just somehow knew it was meant to be my house,” Klanecky says, and sure enough, the sale did fall through. Two weeks later, she got a phone call from their real-estate agent, and soon after, the house was hers.
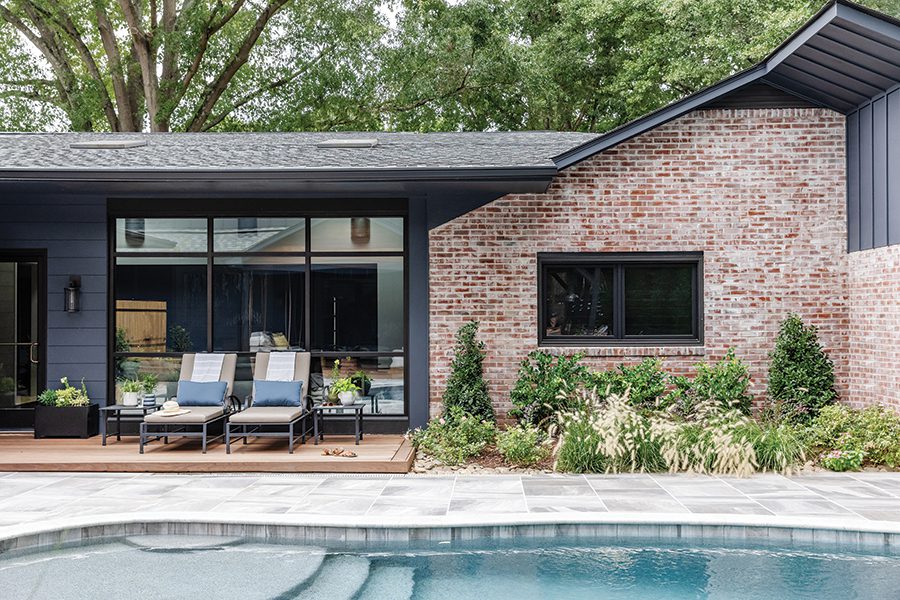
“We never had built anything,” Klanecky says. “When I was going out on my own this time, I thought, I don’t know if I’m ready to build a house from scratch, but I really want to take on a major project.”
About five years earlier, the previous homeowners had worked with general contractor Diamond Rio Inc. on an extensive renovation, which included a new kitchen and opening up the living areas. They also added skylights and floor-to-ceiling windows overlooking the pool.
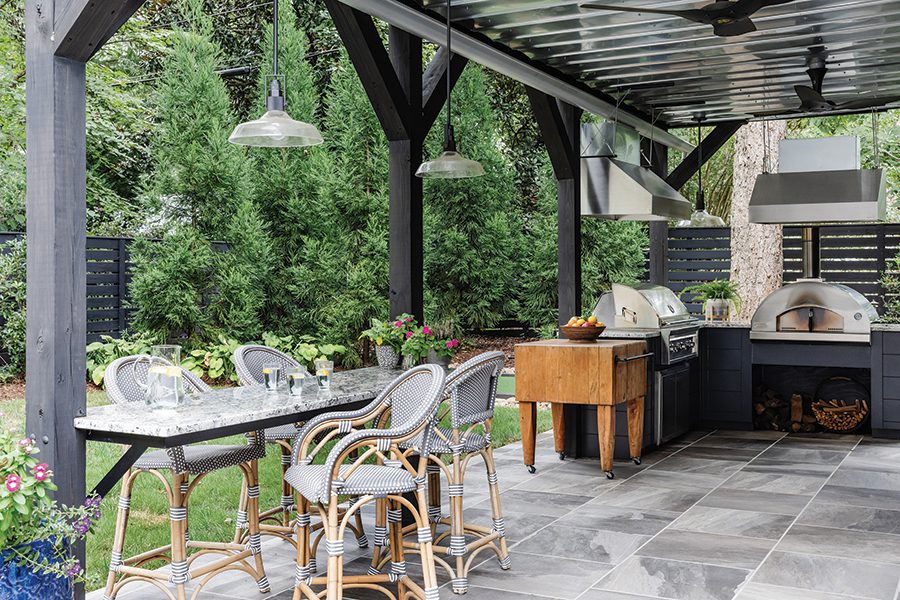
“It was a typical Charlotte ranch with the dated look, and we were able to transform it,” says Ed Sniadecki, owner and president of Diamond Rio. Pleased with the design and craftsmanship of the previous renovation, Klanecky called on Diamond Rio again to tackle a few additional projects, including remodeling the owner’s suite and a guest bathroom and adding a kitchen island and beverage center.
Next, she was ready to begin the expansion, with a goal of creating outdoor living spaces that would blend seamlessly with the existing home. “What I loved about Baton Rouge and Shanghai, in both of those cities we had a house that had some sort of courtyard living — it was semi-private, but very outdoor-oriented. I loved the feeling of that.”
For the overall aesthetic, Klanecky drew much of her inspiration from Zurich, where she had lived for six years. “I found that the Swiss aesthetic is actually very similar to midcentury modern. There’s a simplicity to it — it’s really clean lines, but a little bit more warmth than sometimes you find in midcentury.”
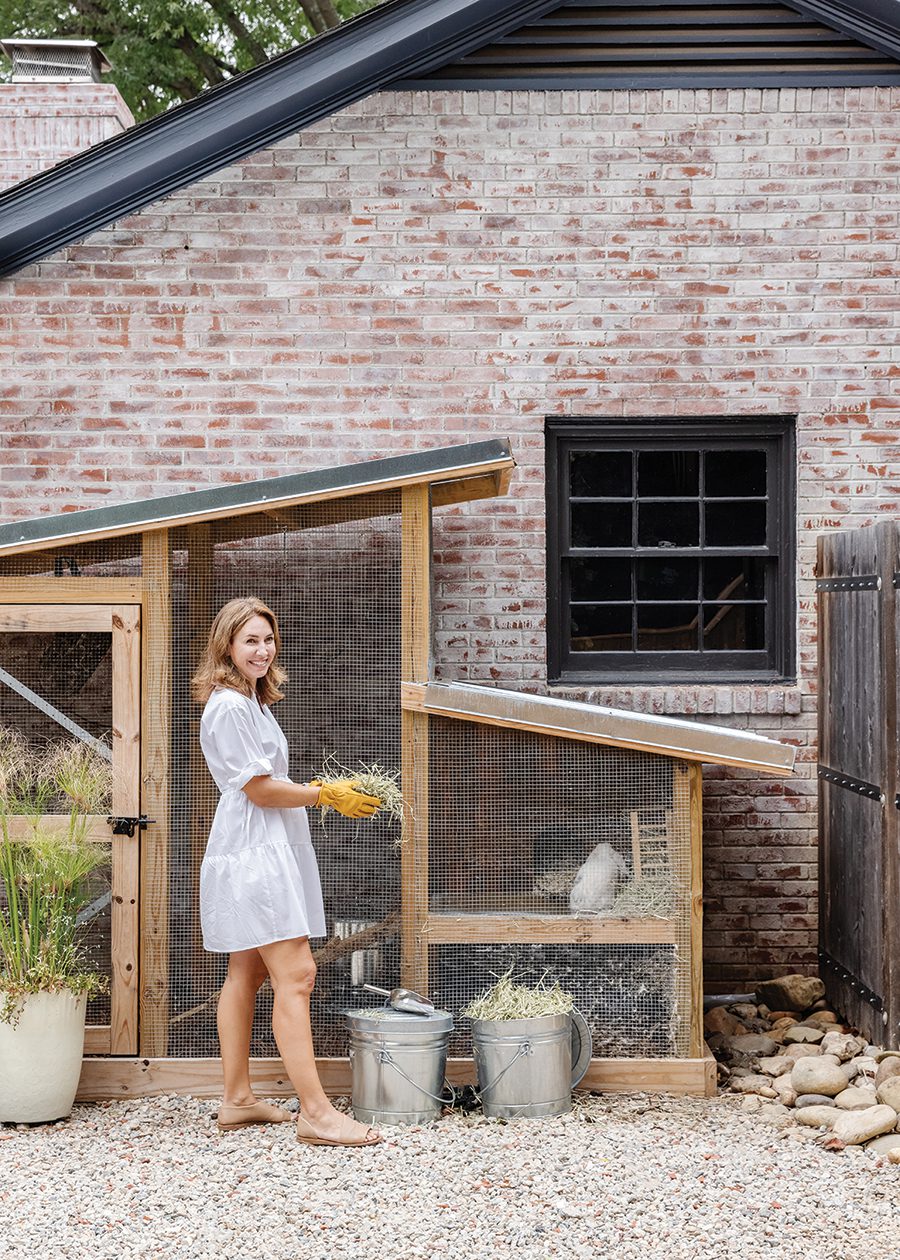

Adding a home office was essential. Klanecky’s role as a partner in a consulting firm requires extensive international travel. “We don’t have an office in Charlotte. I needed a home office, and I wanted it separate from the house.” Frequent trips to England gave her the idea of a modern version of a carriage house. The new structure out back houses her office and garage on the ground floor, with a lounge, guest bedroom and bedroom for Klanecky’s live-in nanny upstairs.
She also wanted the space to be designed with entertaining in mind, both for adults and for her two teenage daughters. Behind the garage, a prep kitchen adjacent to the outdoor grill and pizza oven makes hosting a breeze. An existing pool was taken out and replaced with a new one, and new decking was added. Guests can also enjoy the newly installed putting green and ping pong table.
“A key problem with a lot of these houses today, is that people can’t imagine what they can be. I’d just been thinking about it for so long, over the course of 20 years, that I had a very clear vision of exactly what I wanted,” Klanecky says.
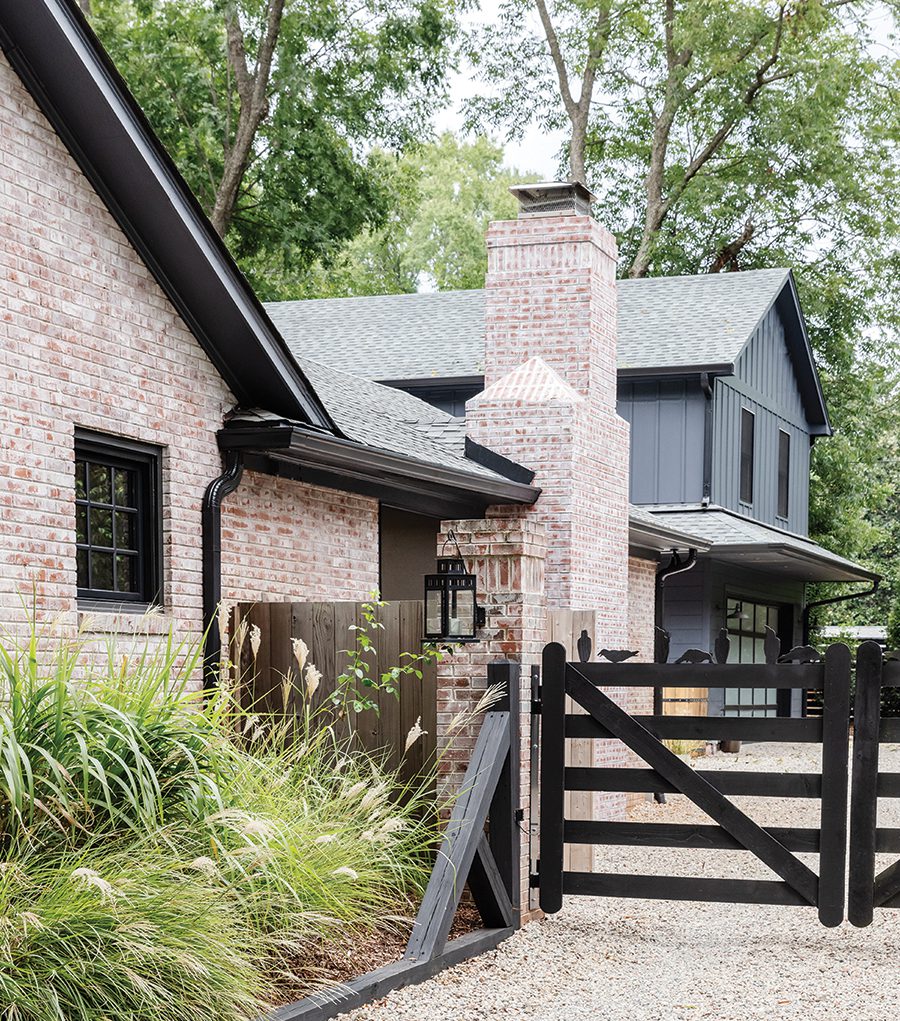
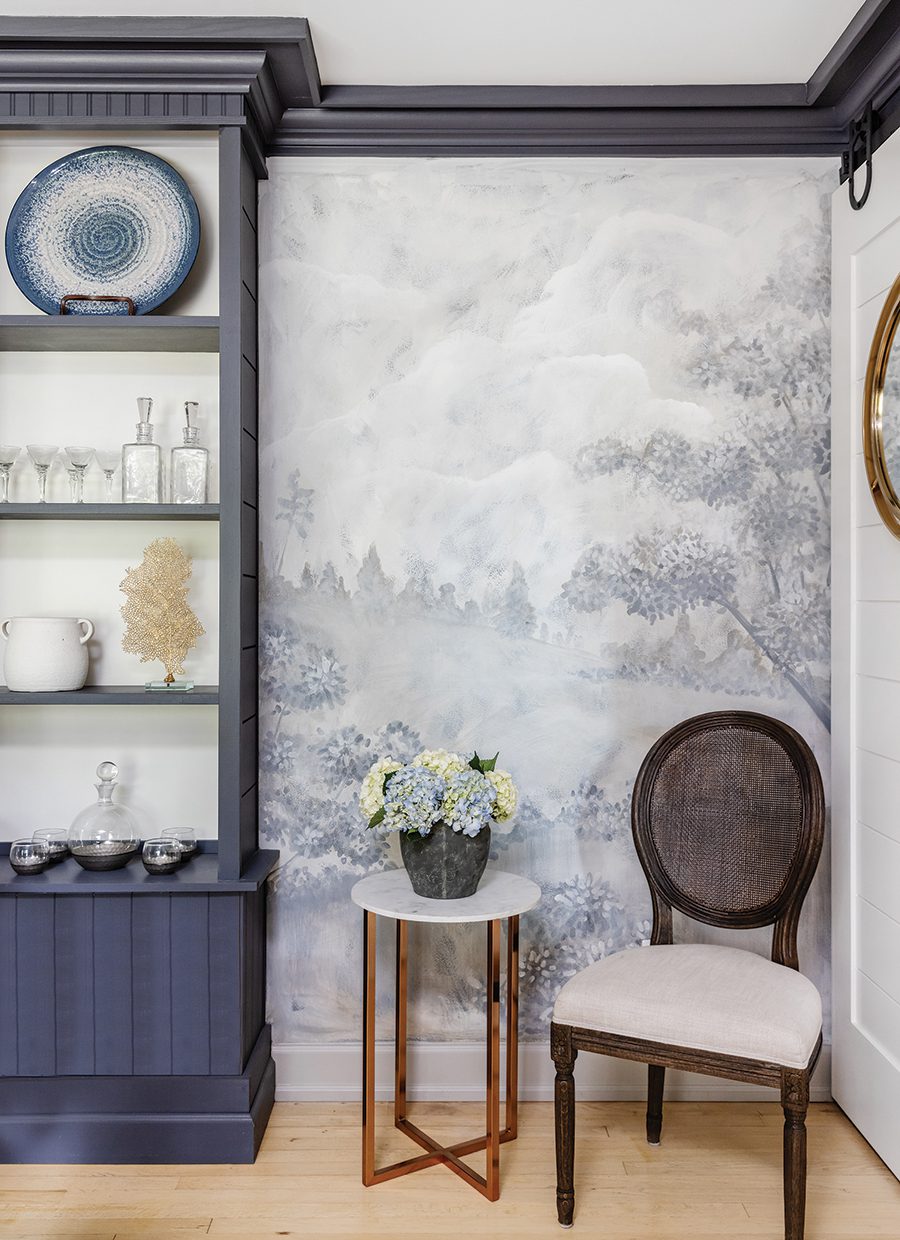
A friendship developed between Klanecky and the previous homeowners. The dining room mural was painted by designer Mark McKnight, who became a sounding board for ideas as the renovation progressed.
“We did all this during Covid,” Diamond Rio’s Sniadecki adds. “That was a huge challenge, not just for us as a company, but for her as a client. Because none of us knew, really, what things were going to be available, or if we would have the people to do the work, or if the job was going to get shut down.” Since the first phase of the renovation was started in fall 2019, ahead of the pandemic-fueled home remodeling boom, the entire project was completed in about a year.
As an added benefit, a new friendship was forged during the renovation: The home’s previous owners moved just across the street. One of them, designer Mark McKnight, became a sounding board for Klanecky’s design ideas as the project evolved.
“A friendship blossomed between us ever since then,” Klanecky says. “It almost didn’t feel like [we were] buyer and seller of a house — it almost felt like they were passing along the house to me to continue on.” SP
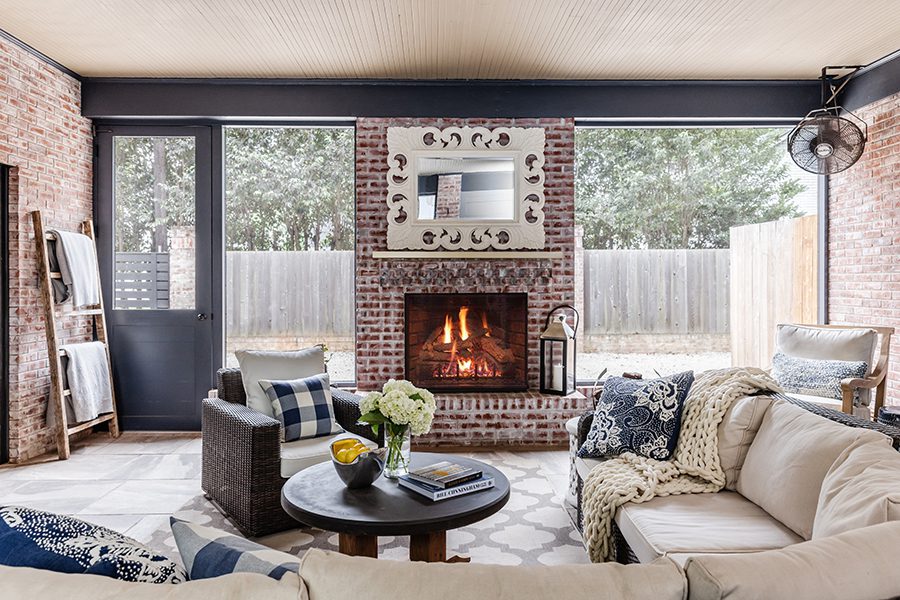
The previous homeowners had turned the former carport into an open porch. After Abby Klanecky purchased the home, she had the porch screened in and added a wood-burning fireplace. “I use this room nine months a year,” she says. “It’s become like another extension of the house.”