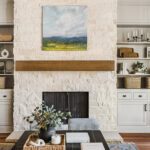Striking a balance
March 30, 2023
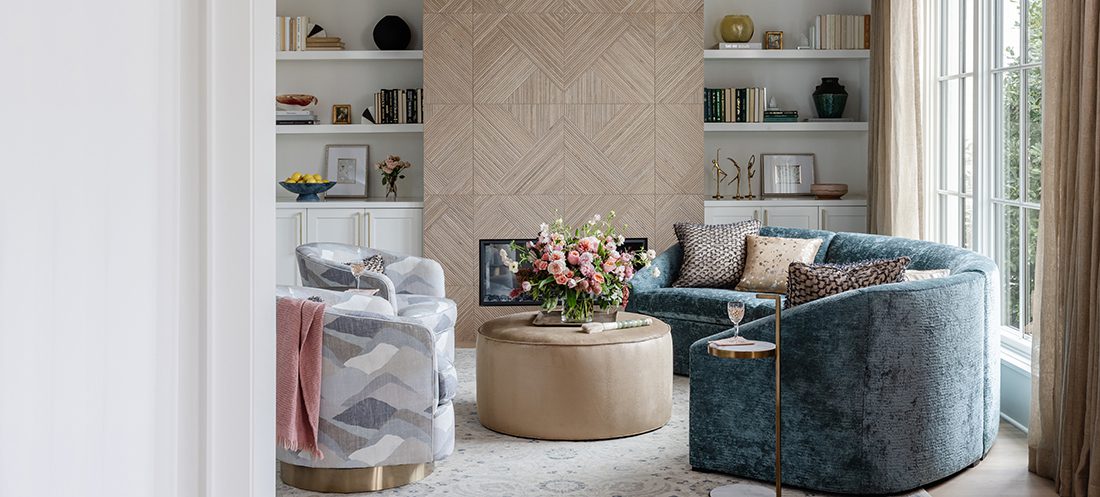
Empty nesters team with designer Susan Hill to create a home that harmoniously blends luxury and practicality.
by Catherine Ruth Kelly | photographs by Laura Sumrak | styling by Kendra Surface
Situated just south of Charlotte in burgeoning yet bucolic Union County, Kim and Michael Chimenti’s neighborhood was developed to embrace a European countryside aesthetic. The Chimentis had lived there for nine years before breaking ground on the vacant lot next door in 2021. They initially purchased the bordering land for privacy but ultimately realized it offered the perfect opportunity to design and build their dream home.
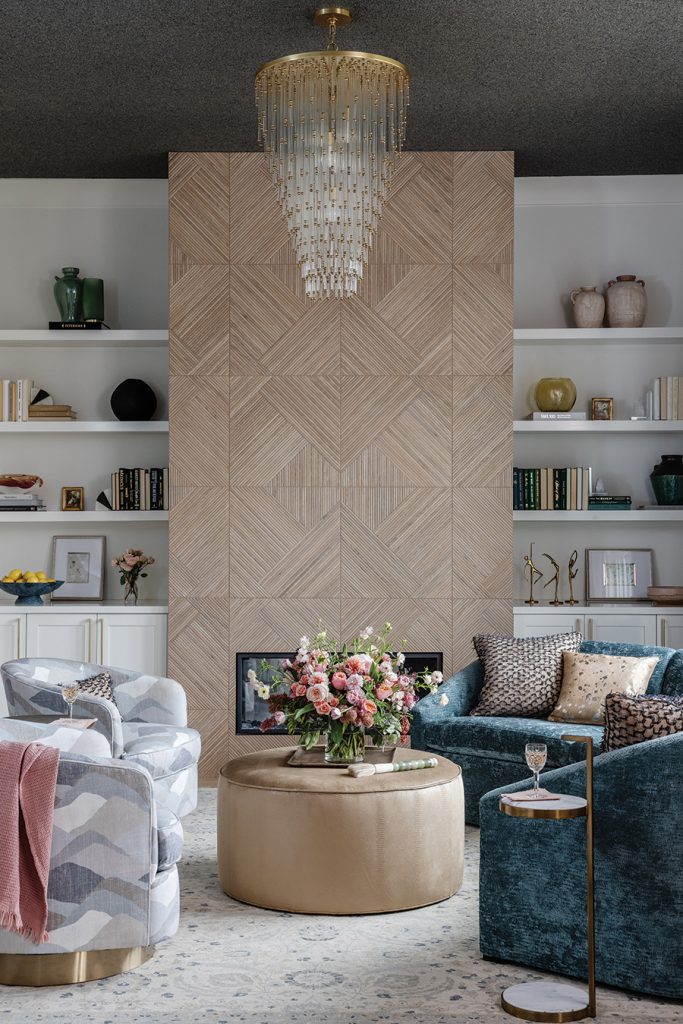
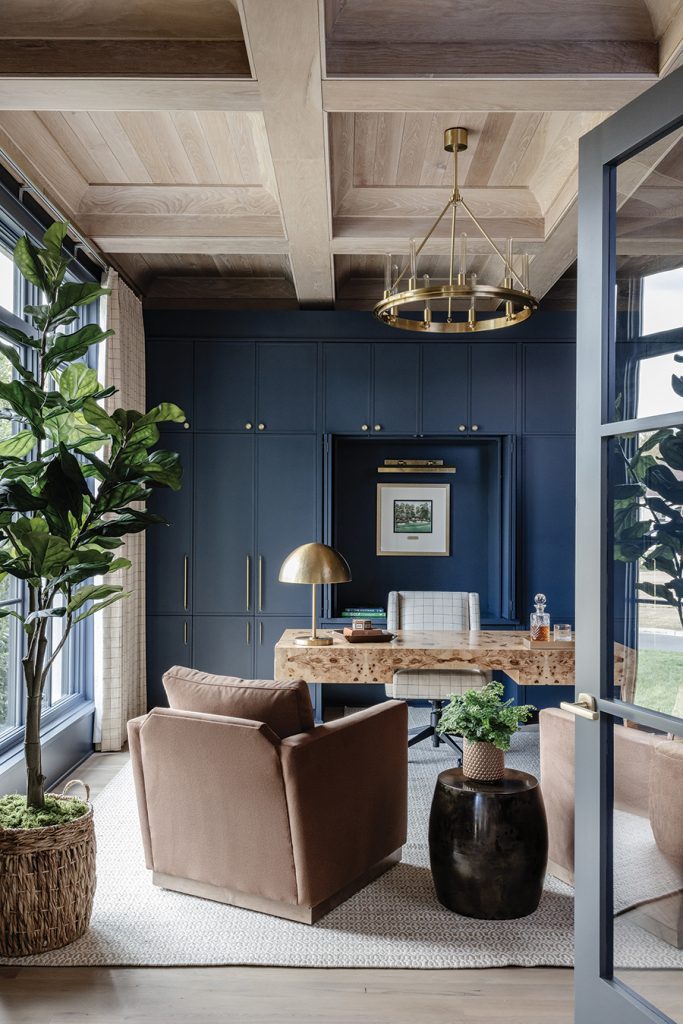
A crystal waterfall chandelier by Visual Comfort sets a sophisticated, feminine tone in Kim Chimenti’s sitting room. The soft curves of the sofa and ottoman, both by Norwalk, are complemented by a pair of Fairfield swivel chairs. Patterned porcelain tile by the Tile Collection makes a statement around the fireplace.
The rich blue walls of Michael Chimenti’s office create a warm, inviting space. Rowe velvet swivel chairs front the Made Goods burled wood desk, which is both stylish and practical.
“Our last home was built in 2007 and felt very traditional,” Kim Chimenti says. “We had tried updating it with paint and minor fixes and finally decided, why not take a shot and just build the kind of house we have always wanted.”
The Chimentis envisioned a more contemporary home that was fresh and minimalist yet warm and welcoming. “Sometimes a modern design can result in a room that feels cold or uncomfortable, and we didn’t want that,” Chimenti says.
The Chimentis engaged architect Robert Foster and interior designer Susan Hill to guide them through the planning process and turn their dream into a reality.


Above: Open shelving adds style and interest to the kitchen wall, accented with sleek brass sconces by Mitzi Dylan. Counter stools by Cyan Designs flank the Cambria quartz-topped island, finished with a waterfall effect. A pair of Visual Comfort light fixtures illuminate the space.
The ash wood dining table by Vanguard is surrounded by Bernhardt chairs, featuring plinth bases with castors for easy mobility. The Visual Comfort pleated linen lantern softens the space.
“It’s ideal to start working with clients during the architectural phase because we can really focus on the form and function of the space,” explains Hill, who began her career working in commercial design in Florida before moving to North Carolina in 2012. Hill’s philosophy remains rooted in the commercial design approach of prioritizing form, function and safety before exploring personal style. “We first discussed how they wanted each room to function, then we discussed aesthetics,” Hill says.
The Chimentis entertain often, so a graceful flow throughout the house was paramount, especially in the kitchen area. The kitchen, dining area and great room are part of one large interconnected space with adjacent access to the butlery, pantry and laundry room.


A pair of Norwalk sofas and Leathercraft reclining chairs offer a comfortable and welcoming gathering space in the great room. The rattan chandelier is by Currey & Company.
Swivel ottomans by Rowe are tucked beneath Vanguard console tables behind each sofa for easy access to extra seating.
The soaring 13-foot ceilings, sleek Cambria quartz and white oak cabinets stained in a soft gray contribute to the light, airy ambience in the kitchen. Punctuated by a pair of brass Visual Comfort light fixtures, the island offers prep space for cooking as well as a gathering space for guests.
The planning process involved customizing cabinet interiors to house the Chimentis’ most frequently used appliances. The towering cabinets that flank the range feature retractable doors and roller shelves for easy and quick access to food and supplies, keeping countertops and the exposed shelving clutter-free.
The expansive ash wood dining table next to the kitchen seats eight with the option of pulling up four ottomans, tucked beneath the great room consoles, for a larger crowd. “We typically entertain casually, but it’s nice to have the option to pull the ottomans over if we want to have a seated dinner,” Chimenti says. “They are the same seat height as the dining chairs, so they fit perfectly at the table.”
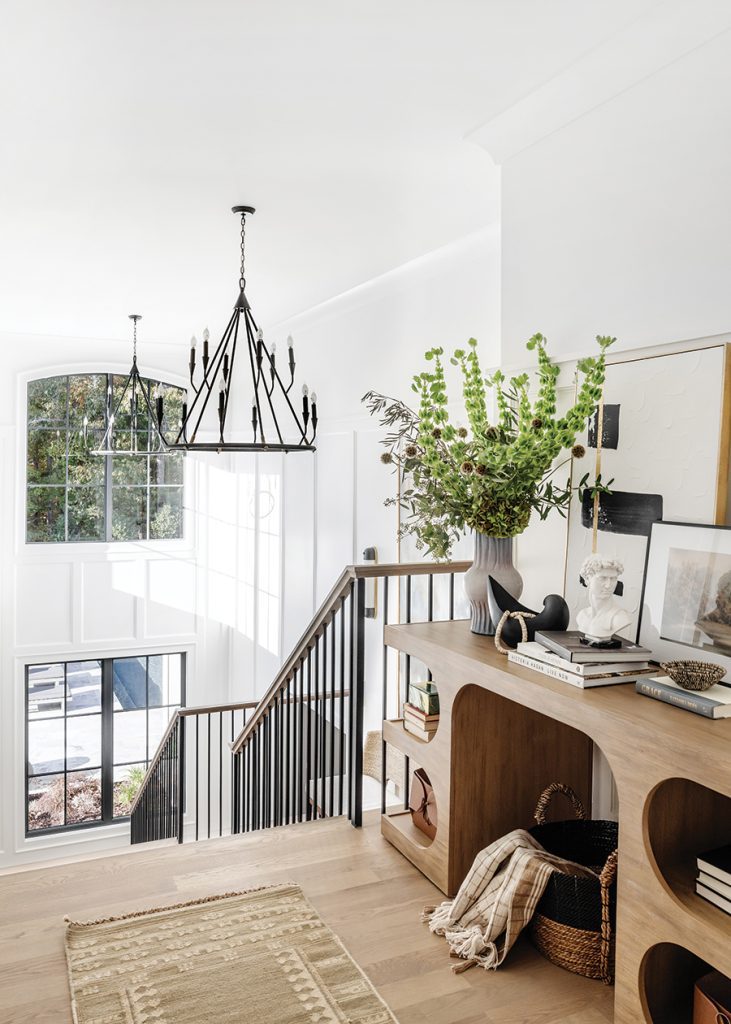
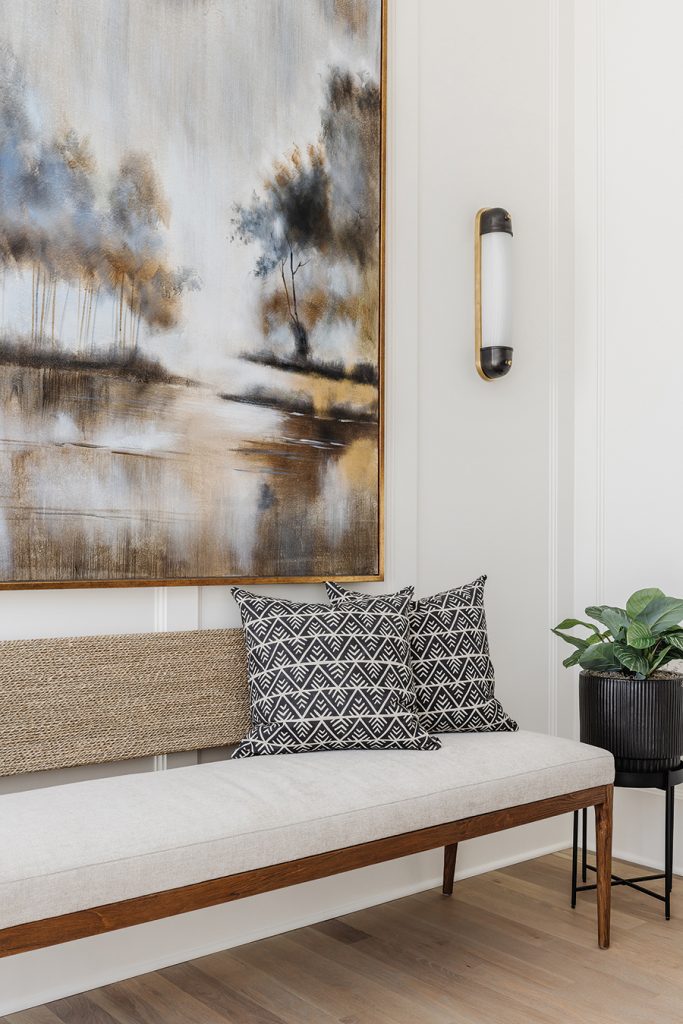
A Rowe console displays books, art and collectibles on the stairway landing. The blackened steel chandelier is by Regina Andrew.
A serene painting from Designers Marketplace hangs over a midcentury-style bench by Brownstone at the top of the stairs.
A custom Moroccan rug, tribal pillows and natural woven light fixture infuse a global vibe to the great room. The black porcelain tile surrounding the fireplace adds depth and drama to the light walls and neutral upholstery.
In lieu of a formal living room and dining room in the front of the house, Hill worked with the Chimentis to create a sitting room for Kim in one area and an office for Michael across the hall. Kim’s sitting room is layered with soft, soothing colors, imbuing the space with an approachable elegance. The curved chenille sofa beckons a cozy conversation by the fireplace, which is accented with a reeded wood porcelain tile in a geometric pattern. A waterfall crystal chandelier adds sparkle and glamour.


The primary bathroom features Walker Zanger “Taj Mahal” marble, creating an elegant backdrop for the bathtub.
“Kim wanted this room to ‘shimmer,’ so we included metallic accents in the draperies, the ceiling wallpaper, the ottoman fabric, the pillows — it’s very feminine,” Hill says.
In Michael’s office, the rich blue color of the walls and cabinetry sets a masculine tone, softened by the earthy brown hues of the white oak coffered ceiling, glossy burled wood desk and plush velvet chairs.
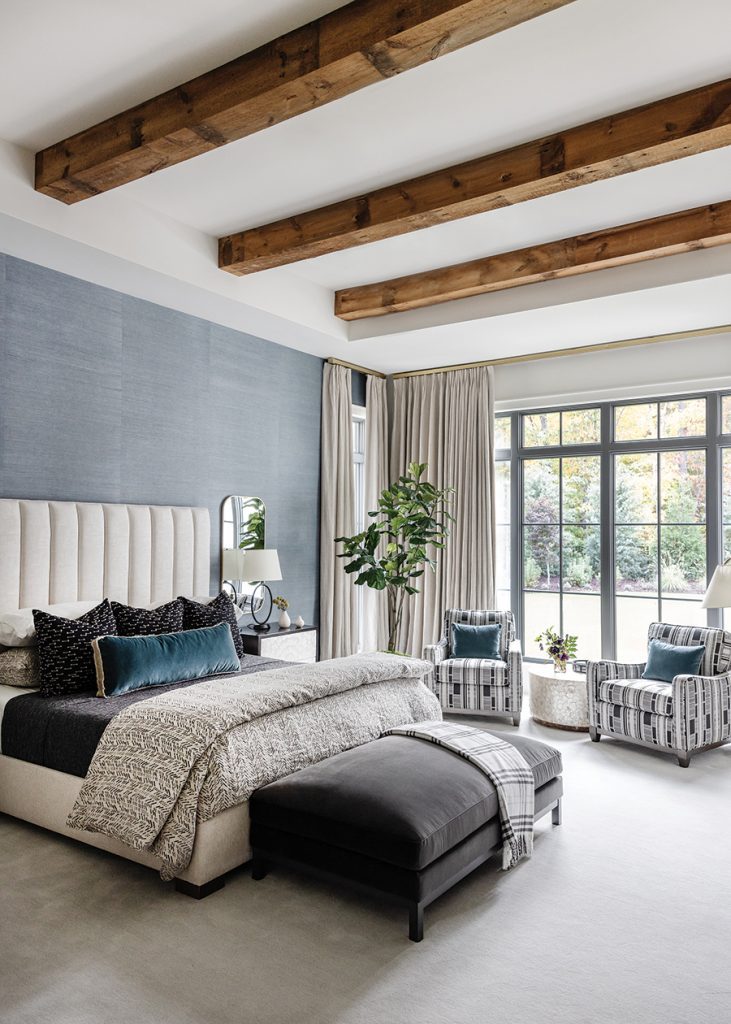
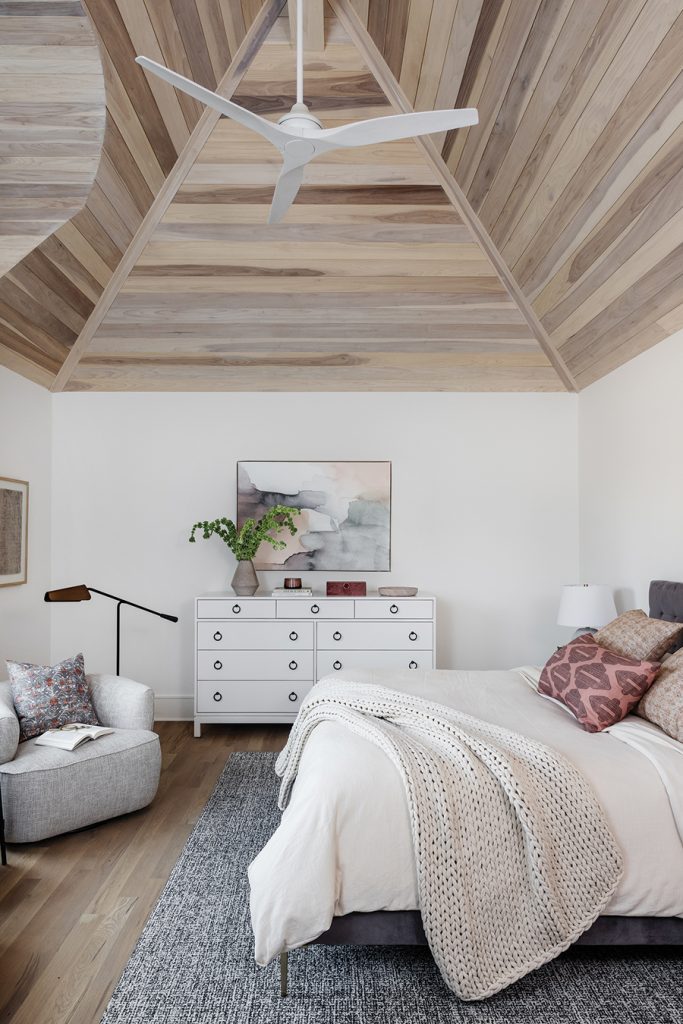
The velvet channel tufted bed by Parker Southern is the centerpiece of the primary bedroom, where masculine and feminine details are balanced throughout. Motorized blackout curtains in a pinstriped Thibaut fabric contribute to the serene setting.
A cozy king bedroom upstairs was designed for the couple’s daughter and her fiancé.
“We made an effort to balance masculine and feminine elements throughout the house,” Hill says, “but the overall goal was to create comfortable and approachable spaces that would actually be used.”
The Chimentis agree that the goal was achieved.
“Susan was able to help us create some really impactful spaces that may have gone unused otherwise,” adds Chimenti. “Every room was intentionally designed to suit our lifestyle.” SP



Kim Chimenti envisioned a “jewel box” for her butlerly, so Susan Hill added metallic accents and high gloss paint to make it shine. The backsplash tile from the Tile Collection features brass inlay details.
A three-legged chair and abstract art accent the barrel ceiling hallway, which connects the downstairs rooms.
Matching Brownstone benches accent the upstairs hallway, accented by Baker fringed mirrors. Visual Comfort sconces illuminate the space.
Vendors/contractors:
Builder: New Tradition Homes
Architect: Robert Foster
Interior design: Susan Hill Interior Design
Cabinets: Mint Hill Cabinetry
Millwork: ITC Millwork/Ben Mendoza
Carpentry: Briner Carpentry
Furniture sourcing: Designers Marketplace


