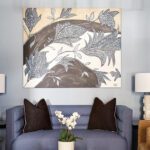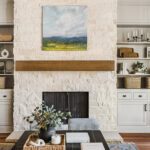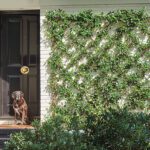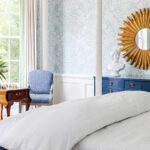Golf-course glamour
March 30, 2020
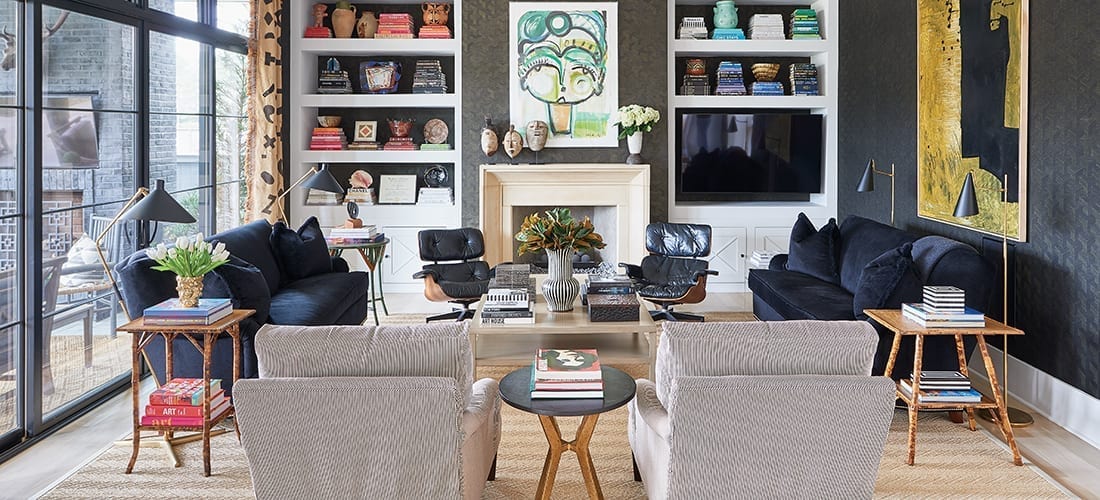
Friends and family help a Charlotte couple create a California-cool home in Myers Park.
by Catherine Ruth Kelly
photographs by Dustin Peck

Erin and Josh Phillips had been searching for a new house for several months when their best friends — who happen to be homebuilders — approached them about investing in a speculative home on the golf course at Myers Park Country Club. The Phillips jumped at the opportunity — but they wanted the house for themselves.
“Josh had always dreamed of living on a golf course, so when Harris and Kim [Lineberger] found this amazing lot with a tear-down home, he and I knew it had to be ours,” Erin Phillips says.
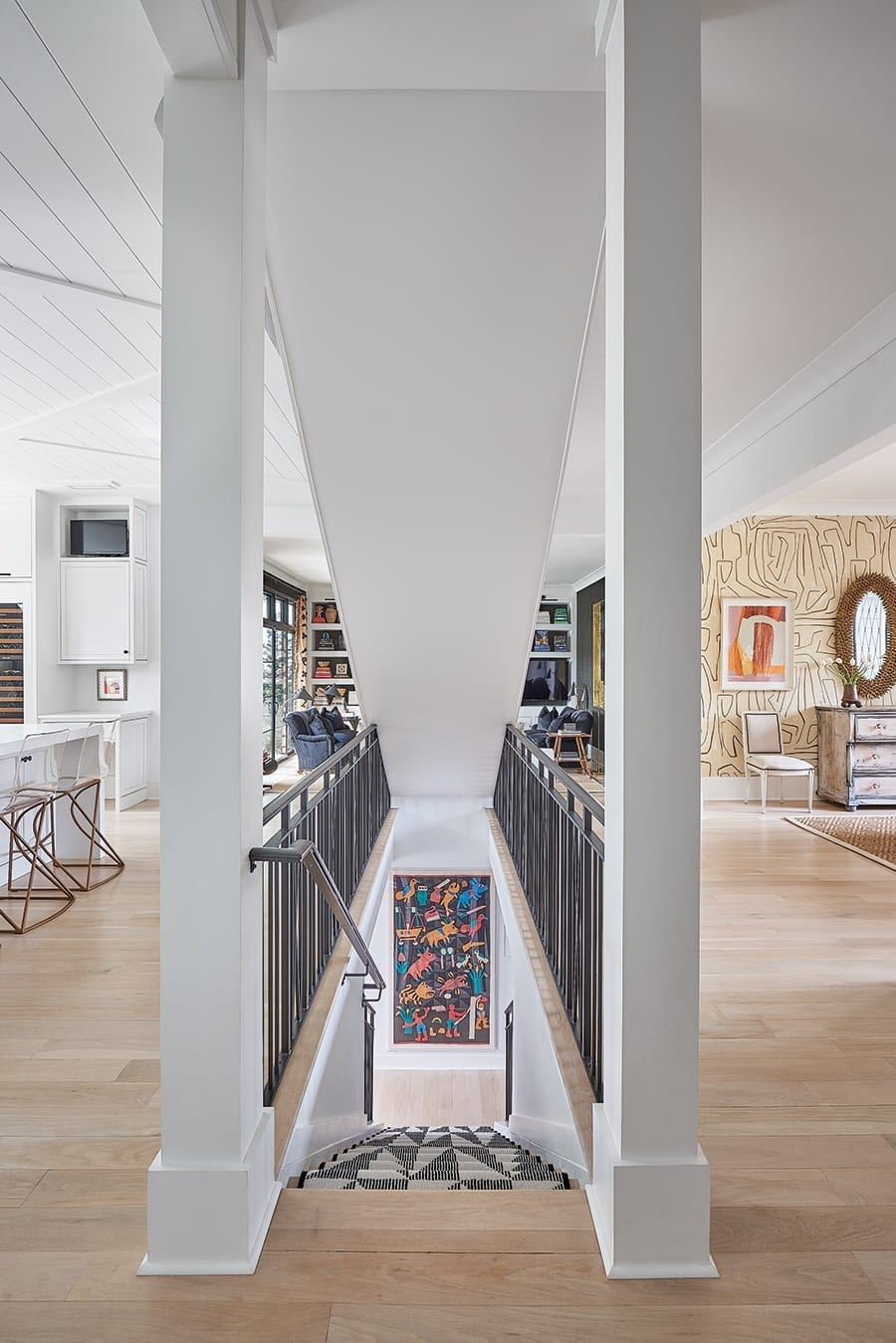
The Phillips engaged Wilmington-based architect Susan Vaughn and interior designer Lauren Blair — Josh’s sister— to begin the process of making their dream home a reality.
“Josh and Erin had the vision for the design of the home and knew exactly what they wanted before breaking ground,” says Blair, who lives in the siblings’ hometown of Little Rock, Ark. “It was fun to see it come to fruition. It is perfect for their family.”
The Phillips envisioned a home with a flowing, open floor plan with a central staircase. The space needed to be comfortable for their three young children but also sophisticated enough to display their extensive collection of art and family heirlooms.
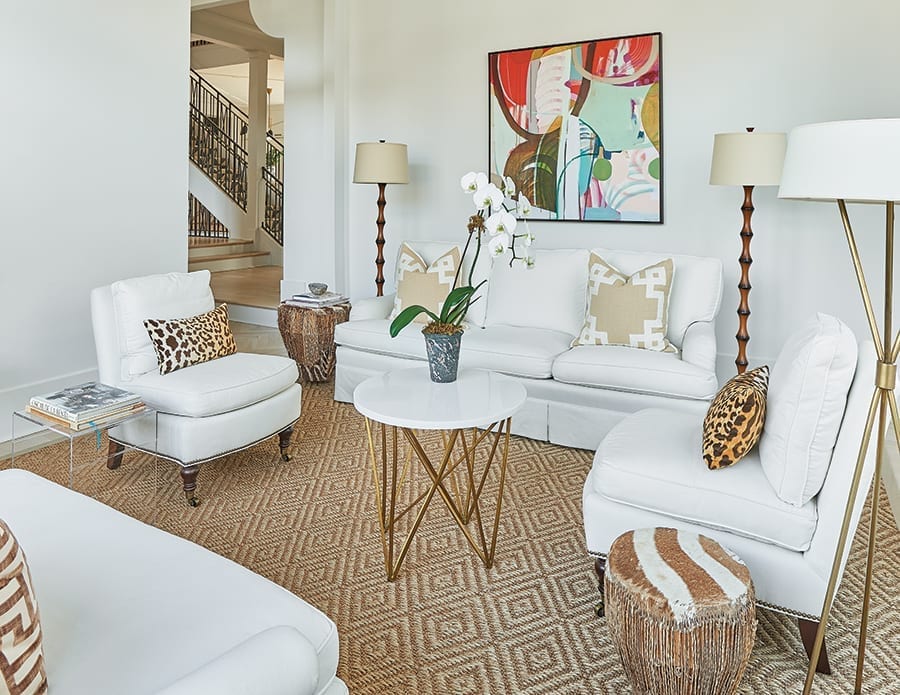
The result is a stunning yet understated postmodern home with a California-chic vibe. The bleached white oak floors and white walls throughout the main floor create a light, airy feel. Soaring ceilings and 8-foot aluminum-clad sliding doors in the family room allow for plenty of natural light and easy access to the outdoor living area. The black sisal and grasscloth wallpaper by Arte International provides a neutral backdrop for the Phillips’ art collection, which includes paintings by Southern contemporary artists Sally King Benedict and William McClure.
African art and artifacts are displayed throughout the home, including a warrior’s shield hanging on the family-room wall, pottery on the built-in shelves and mud-cloth panels punctuating the sliding doors. These authentic pieces hold sentimental value to the homeowners.

“Josh’s grandparents traveled to Africa and Europe on buying trips for their family’s department store in Arkansas,” Phillips explains. “So his mom has this treasure trove of art and artifacts … that we wanted to incorporate in the design of our home.”
The central suspended staircase connects all three floors and contributes to the open flow of the house. The custom wrought-iron railings by Watson Steel & Iron Work and the black-and-white geometric carpet by Stark reinforces the minimalist theme.
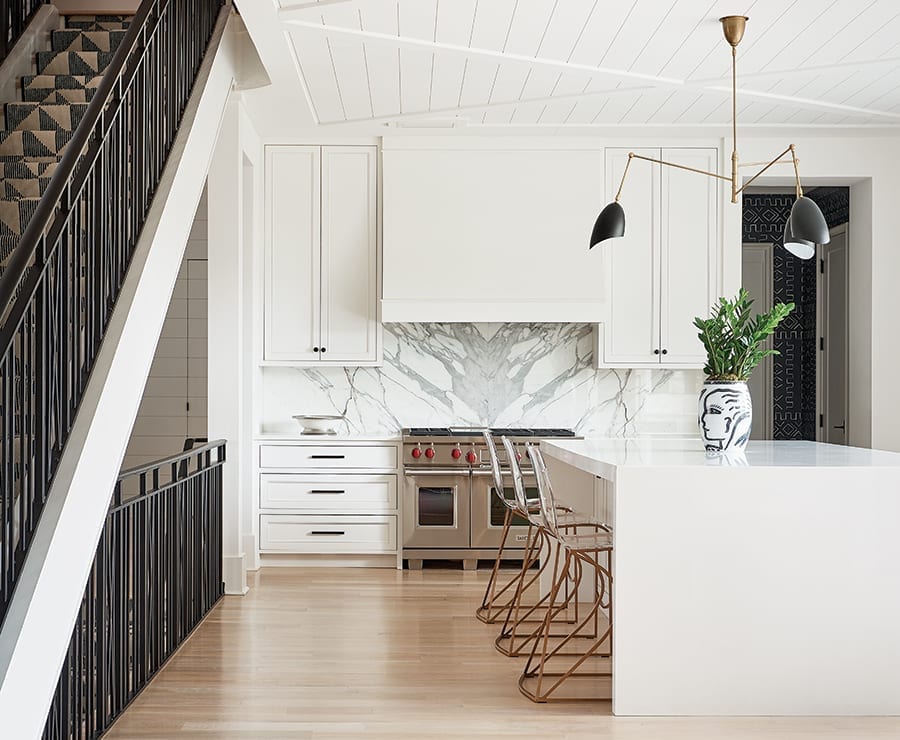
The bright kitchen features White Zen quartz countertops and a windowed wall above the sink, offering a commanding view of the golf course. The Wolf range is accented by a backsplash of book-end matched Calacatta Gold Premium marble. The room is anchored by a generous island with acrylic barstools flanking one side and a sprawling, angular light fixture by AERIN hanging above.
“That’s where we eat, that’s where we pray, and that’s where we play,” Phillips explains. “That is our main living space and the center of the home.”
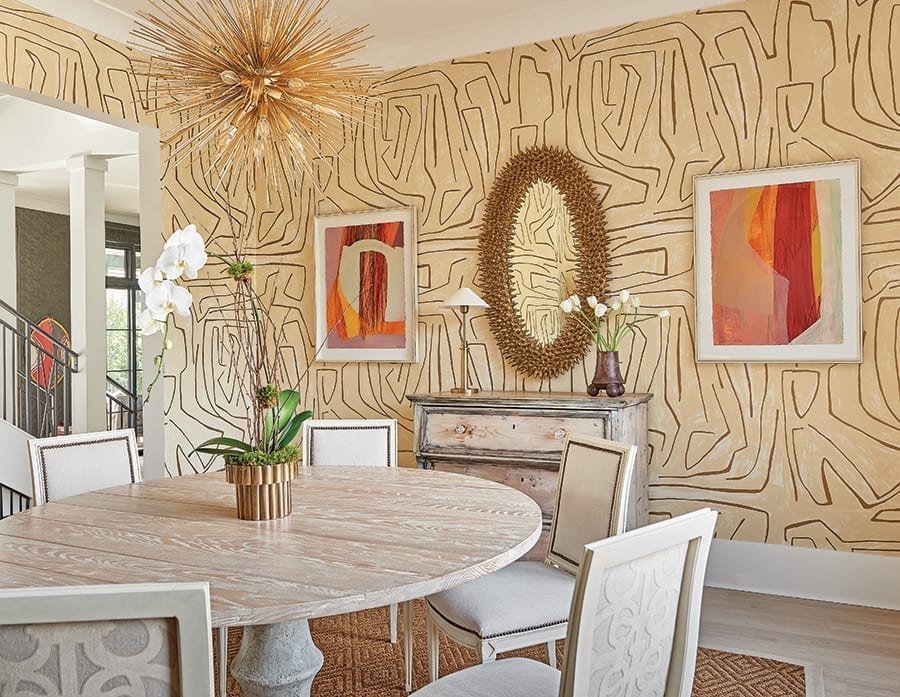
In the dining room, the metallic accents and abstract design of the Kelly Wearstler wallpaper lend an edgy-yet-sophisticated vibe, as does the sculptural brass light fixture, also by Wearstler. The whitewashed round dining table and chairs by Hickory Chair provide a comfortable setting for sharing a meal.
Working with builders who are also your best friends has some perks. From the floor color to the door hinges to the ceiling finish, the Linebergers oversaw every detail to ensure the design was cohesive.
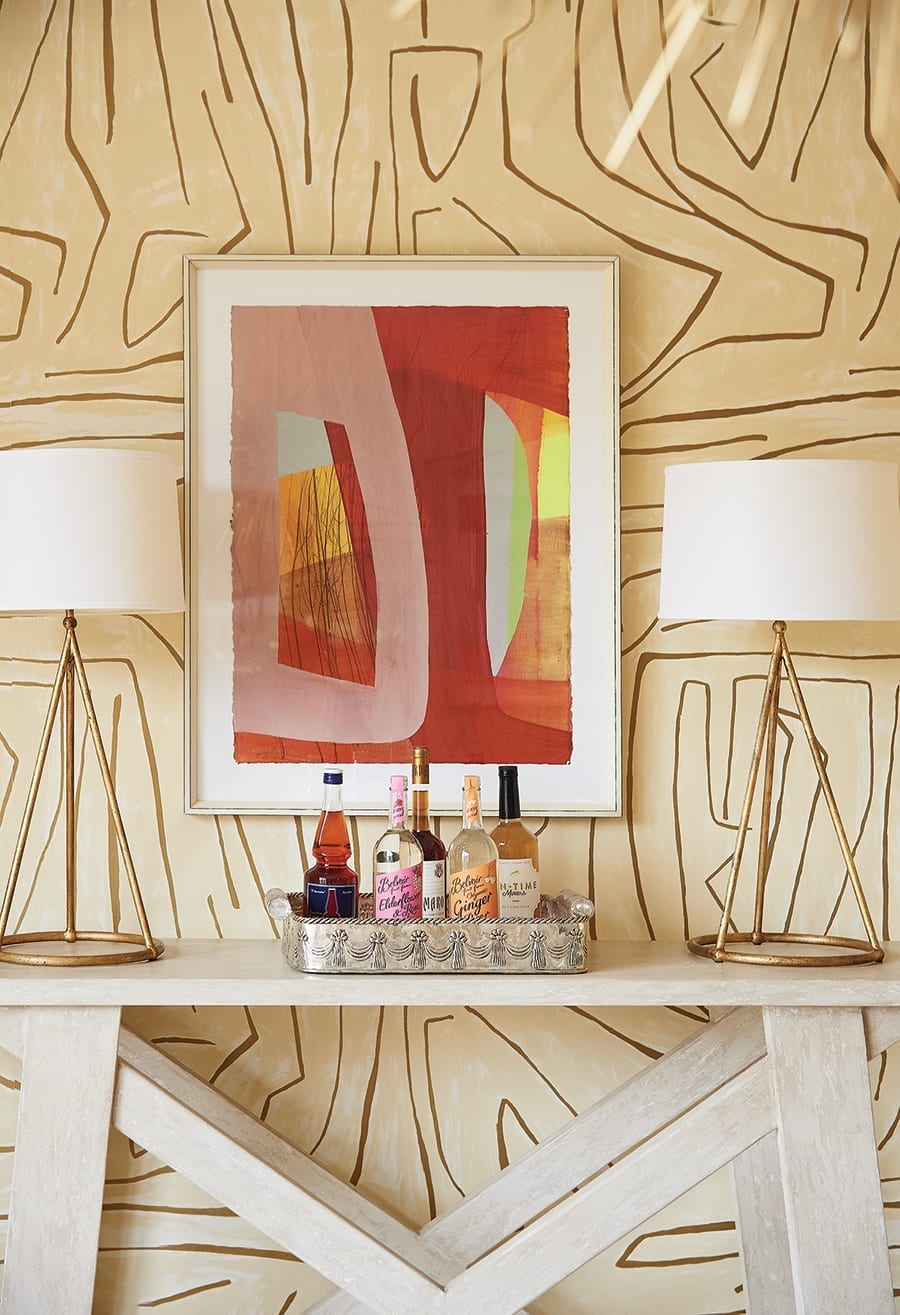
“Harris and I build every house like it is our own,” Kim Lineberger says. “But since we knew we would be over here a lot, we were very persistent in making sure everything was in keeping with the clean, cool vibe that Josh and Erin wanted.”
The seamless, serene design is as comfortable as it is chic, which was the ultimate goal for the Phillips. “We want our house to be a home,” Erin Phillips explains. “A welcoming place for us and our guests.” SP

