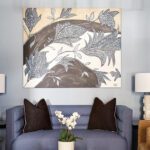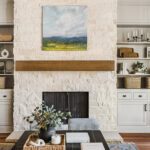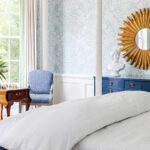Gold standard
March 1, 2023
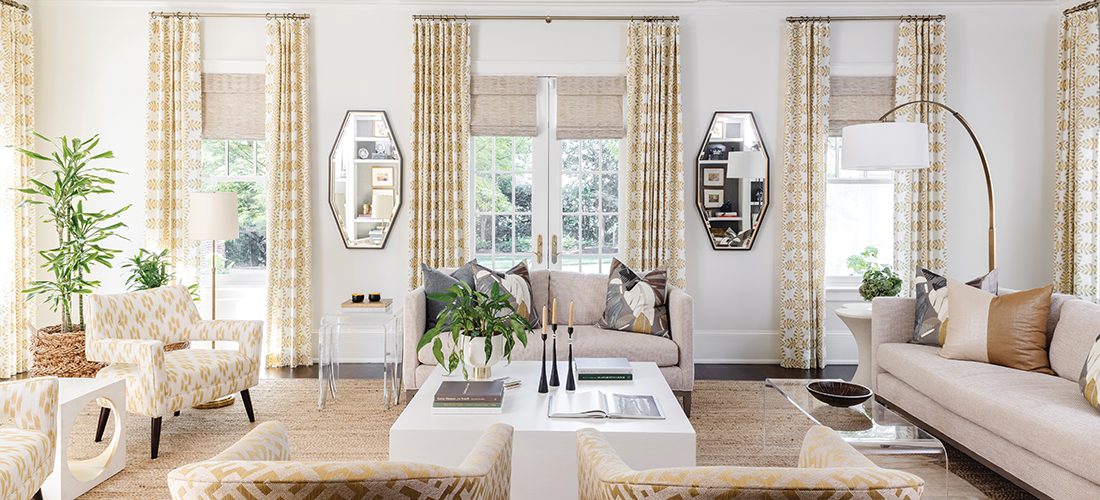
A Myers Park family breaks with tradition in a bright and welcoming renovation.
by Cathy Martin | photographs by Laura Sumrak
The couple’s previous home was beautiful but staunchly traditional, awash in dark red and blue tones with Persian rugs underfoot. When they purchased their current house in 2016 — a classic Myers Park two-story built in 1938 — they decided it was time to lighten things up a bit.


Left and featured photo: Three sitting areas create a cohesive design in the family room. Lee sofas anchor the space; the Lucite table is vintage. The draperies feature a Thibaut leaf-print fabric, and accents from B.D. Jeffries and Cotswold Marketplace complete the design.
Like many home renovations, the work started with the kitchen. Before moving in, the homeowners enlisted Gerrard Builders and architect Grey Perry Design to overhaul the space. Once the kitchen was complete, it was time to tackle the rest of the home, starting with the bathrooms. Having previously worked with Swell Décor, the homeowner knew she could trust interior designer Angie Persson’s expertise with the interiors, rounding out the design team for the continuation of the project.
“They wanted us to come in and just refresh everything,” says Persson, who started Swell Décor with Merrin Lowe in 2010. (Lowe was also involved in the project until her retirement in 2021.) “[The homeowners] really wanted to brighten it up,” Persson says. Specifically, the clients requested the color yellow be incorporated to create a warm, welcoming vibe.



Old and new: Century dining chairs surround an antique table in the dining room, left. The tiered chandelier is from Arteriors. The dining room opens to the breakfast nook, center, which was added in the initial phase of the renovation by Gerrard Builders and Greg Perry Design. The pedestal dining table is from Highland House. Chairs are covered in a Lee Jofa fabric; the pillows are Cowtan & Tout. Right, a space for entertaining: Four matching chairs are accented with custom Kelly Wearstler pillows, creating a cozy gathering spot. The Highland House sideboard is accented with Benson knobs from Modern Matter Hardware. The statement chandelier is from Made Goods.
In the entry hall, Persson replaced dark tones with white walls and trim, swapped a heavy rug for a lighter one, and added a new light fixture and pedestal table. “It opened it up,” the homeowner says, while setting the tone for the rest of the house.
When the pandemic struck mid-renovation, the homeowners began to rethink the way they were utilizing their spaces.
“While working from home in 2020, the homeowners felt the need for an at-home office that was to be placed over the garage when they ran out of space in the main levels,” Persson adds. The original home office was converted to a lounge area for the couple’s teen daughter — Laura Park wallpaper and artwork by Charlotte painter Melissa Herriott give the space a youthful vibe.


The office and sitting room over the garage was a new addition to the home and incorporates many of the couple’s existing furnishings. Designer Angie Persson had the ottoman recovered in a neutral shade, added the antelope-print rug from Hall’s Flooring, and reupholstered the accent chair in a black-and-white Lee Jofa fabric.
Off the foyer, Persson was intentional in creating an entertaining space in a seldom-used sitting room, replacing a sofa with four matching chairs centered around a cocktail table to invite conversation.
But perhaps the biggest metamorphosis was the large family room across the back of the house.
“The transformation of the family room was the most striking,” the homeowner says.
Creative space planning was key. “It’s one long rectangular space, and those are hard to pull together sometimes,” Persson says. Previously, the room was divided into two seating areas separated by a walkway to the French doors. Instead, the designer created three distinct seating areas: a middle sofa with two chairs, a second sofa on one side of the room, and two chairs by the fireplace.
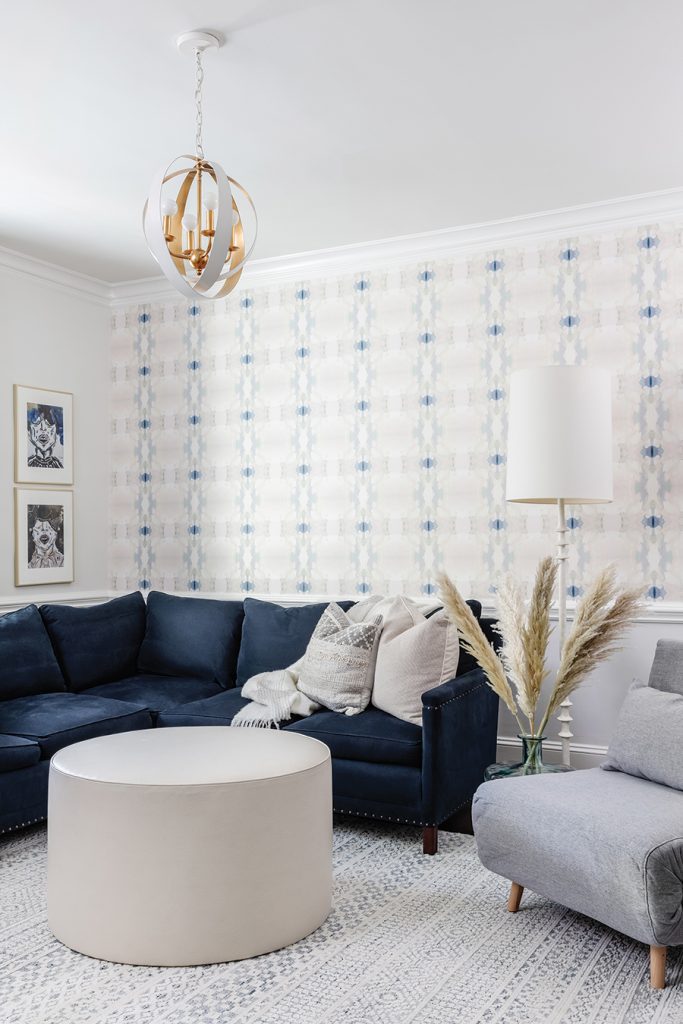
With a new home office over the garage, the old office was converted to a lounge for the couple’s teen daughter. The ottoman was recovered in a Pindler faux leather. Laura Park wallpaper and artwork by Melissa Herriott artwork add visual interest.
“Now it’s much more cohesive,” the homeowner says.
While most of the furniture is new, the homeowners didn’t have to part with all their existing pieces in the new design. “Angie was happy to help us incorporate things we had and loved and still wanted to use,” says the homeowner, who has zero regrets about ditching the dated traditional aesthetic for a lighter, brighter new home. SP

